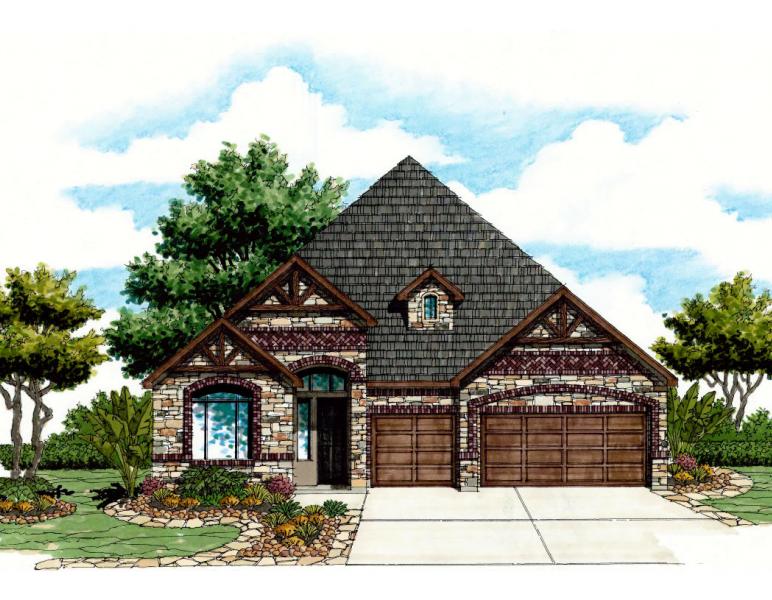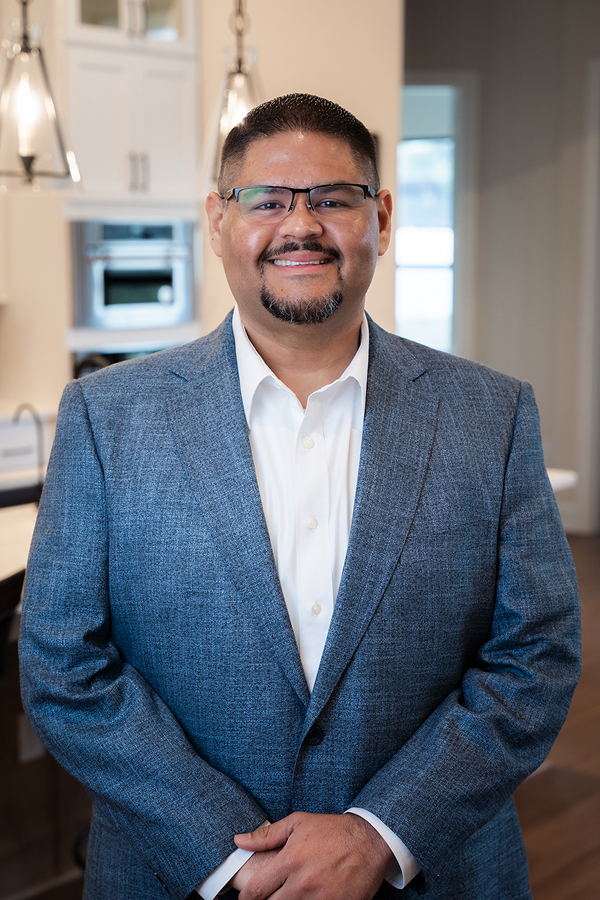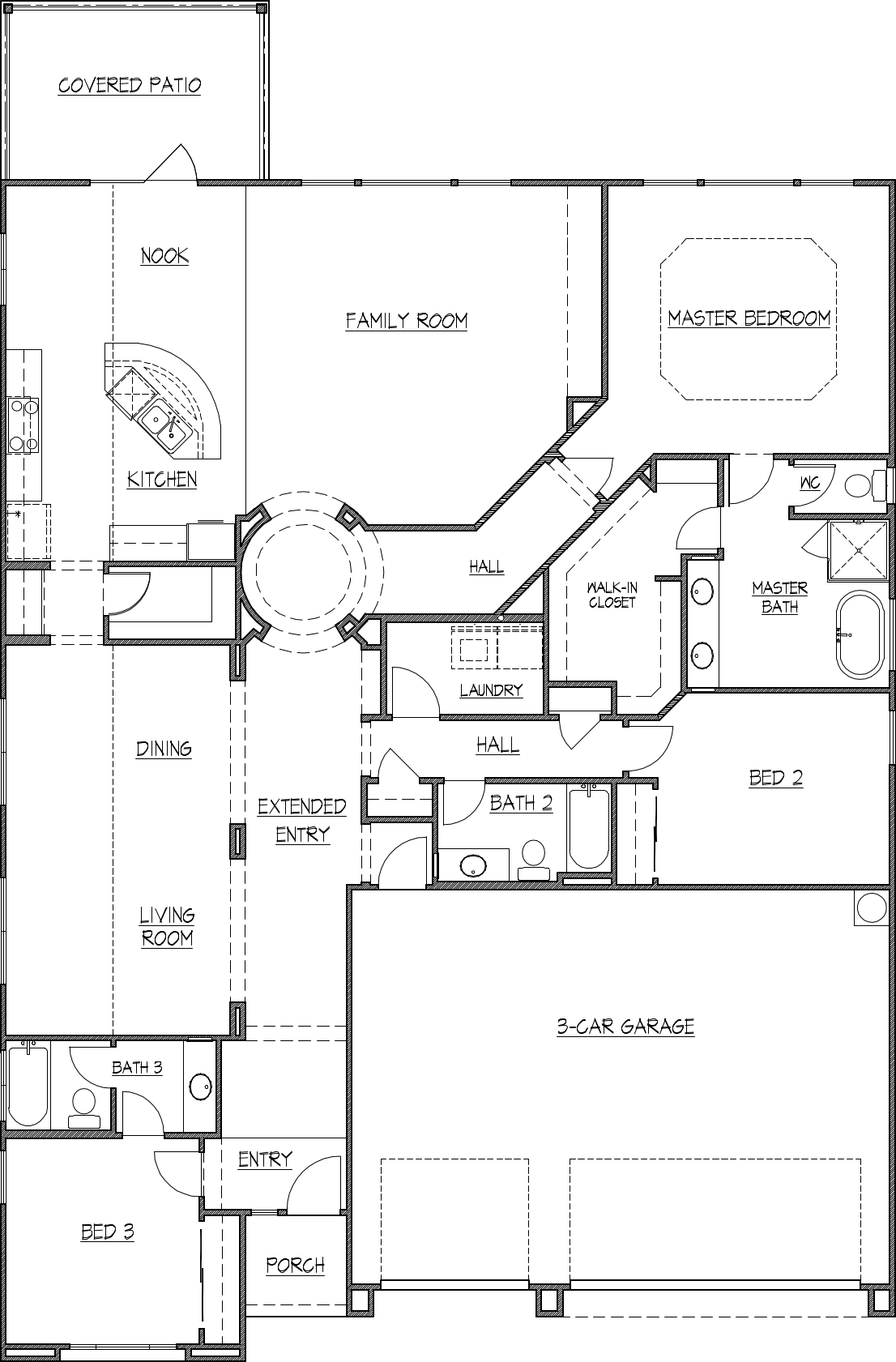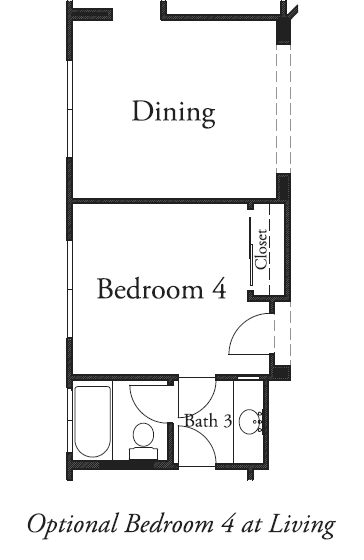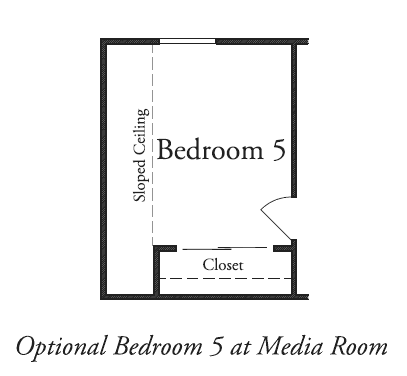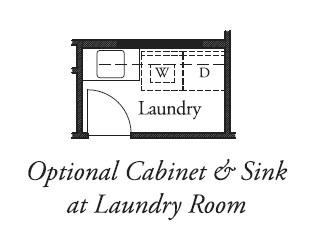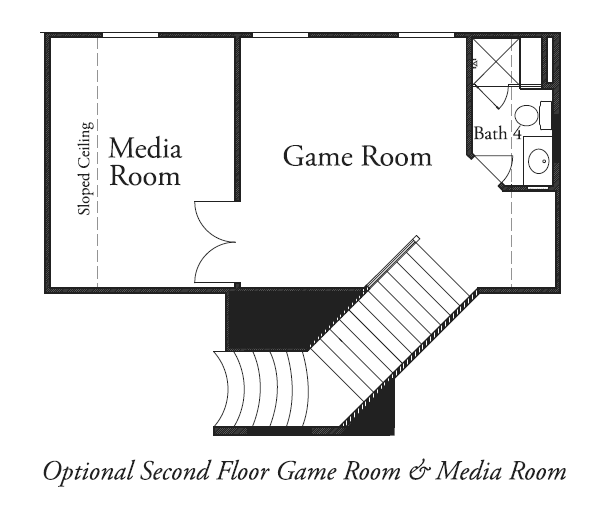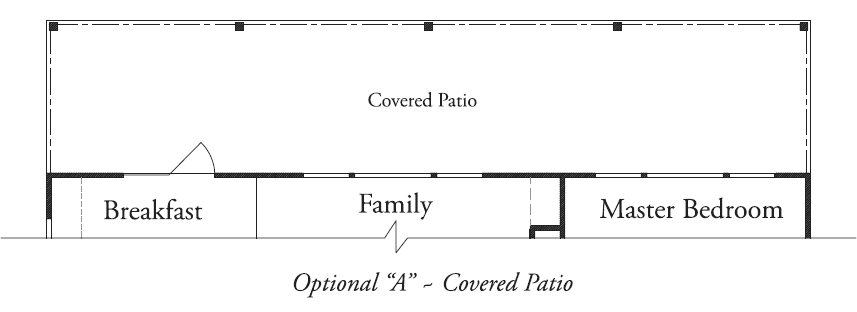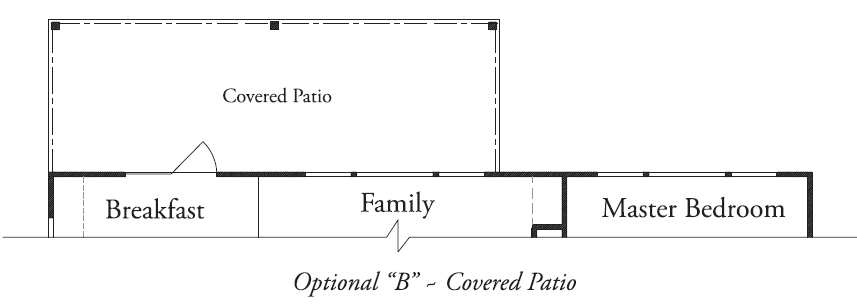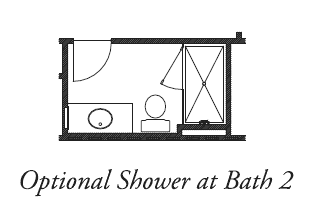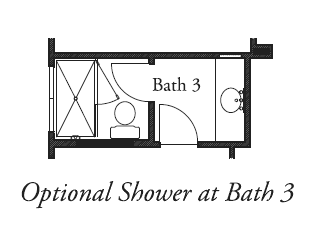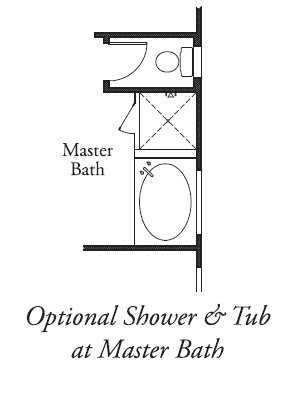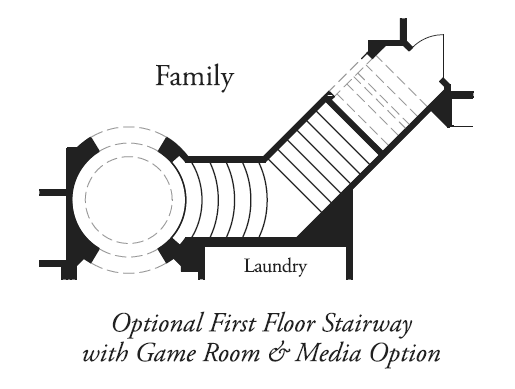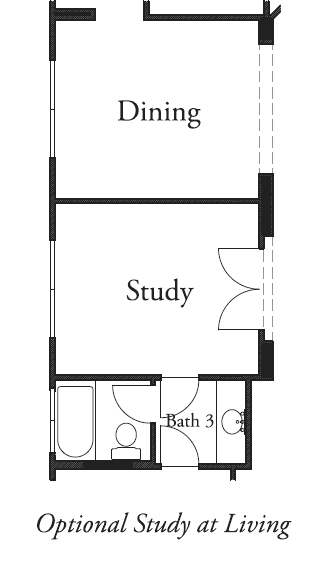Teepleton
Elevations




This is an elegant 3 bedroom 3 bath 2442 square foot 1 story design features 8ft exterior and interior doors with 10’ ceilings, a gourmet kitchen with 42 inch upper kitchen cabinets & large arched granite island accented by stainless built-in appliances. As you walk pass the spacious study there is an elegant foyer rotunda leading into the master bedroom and large family room. Beautiful 18- and 20-inch tile floors in all wet areas which lead out to an optional oversized covered patio. The master suite offers a master bath with granite dual vanities and large walk-in closet. An 8 ft Knotty Alder wood greets at you the entry with a 3 car garage that includes 2 garage door openers, full yard sprinkler system, and a pre-plumbed for a water softener. This home offers an optional game room, bath, and media room as a fabulous upstairs option to the Teepleton design. The “Smart Home” automation system and much more makes the Teepleton a great value!

