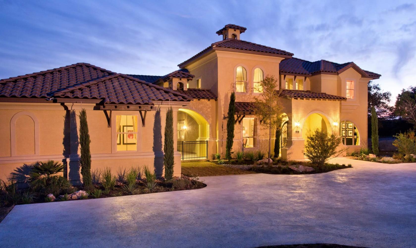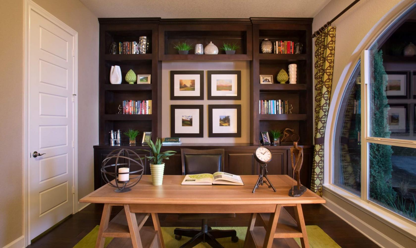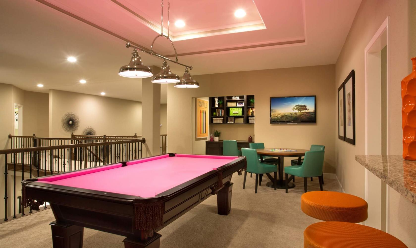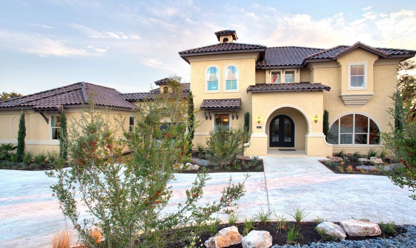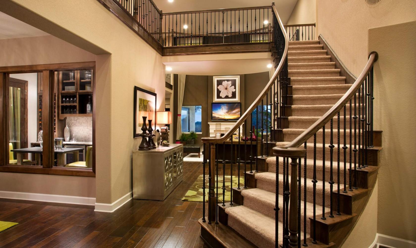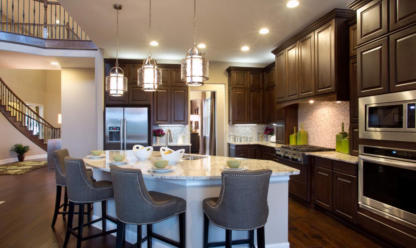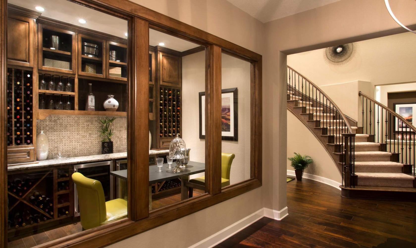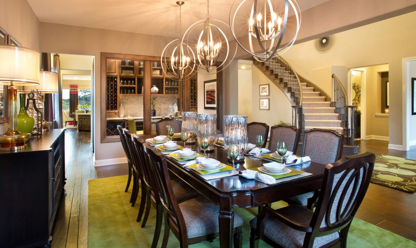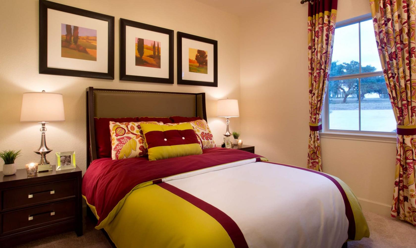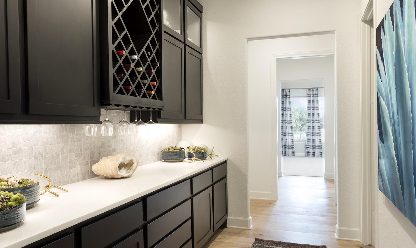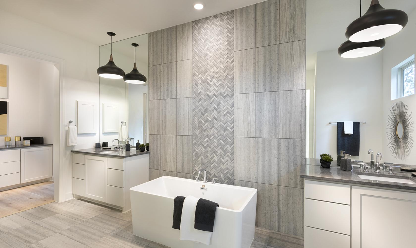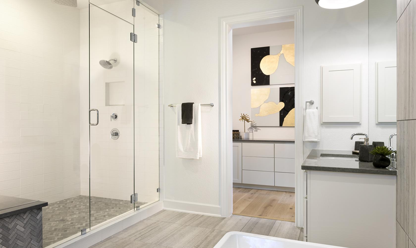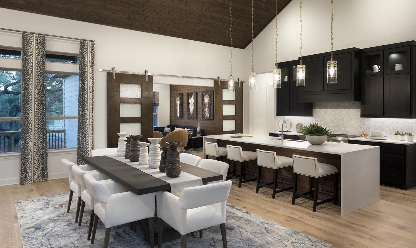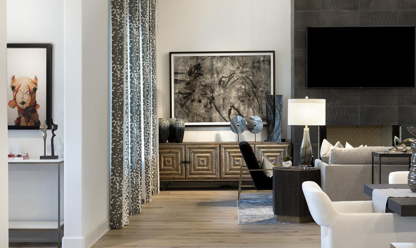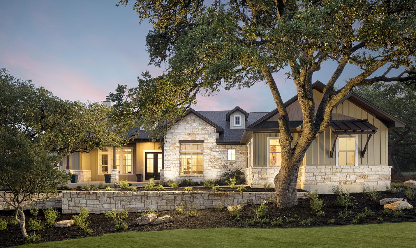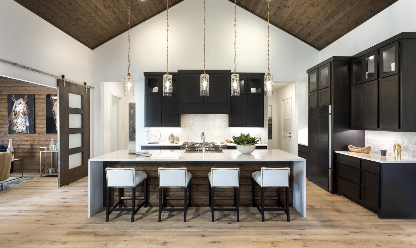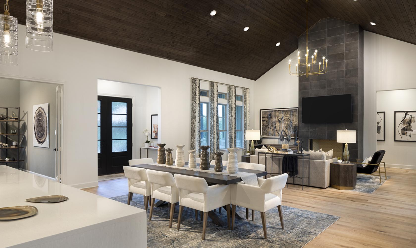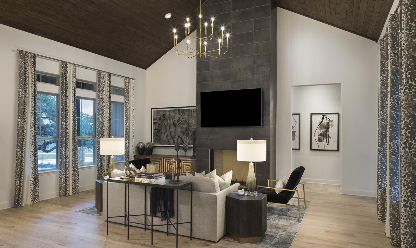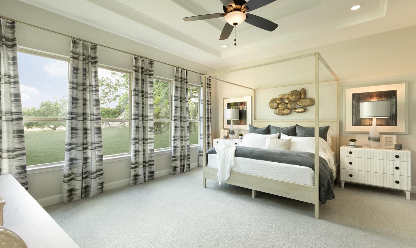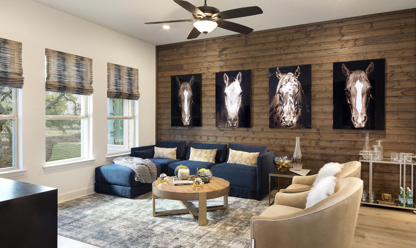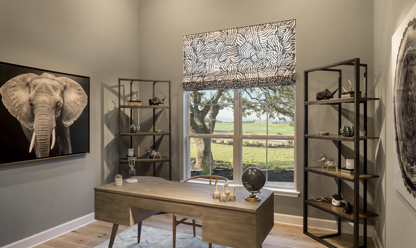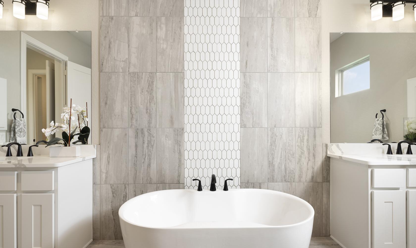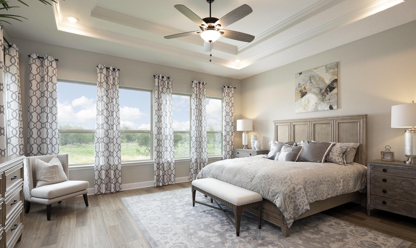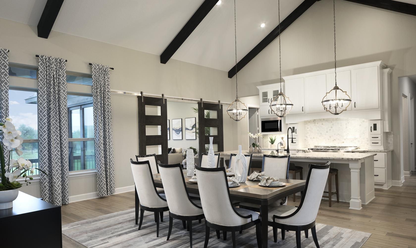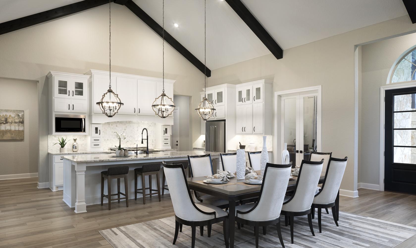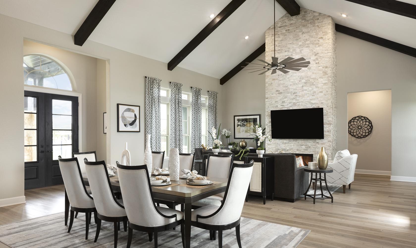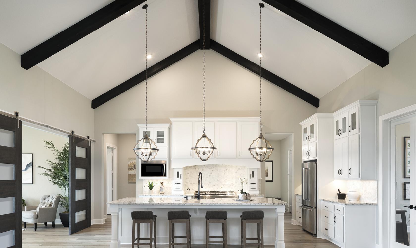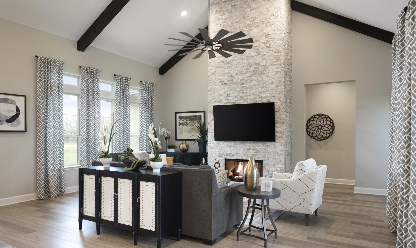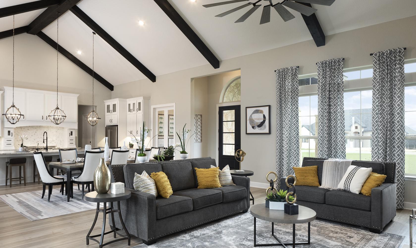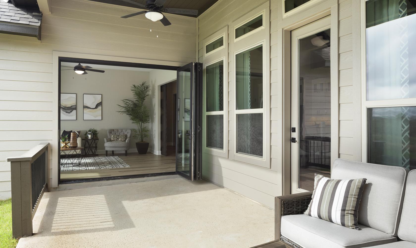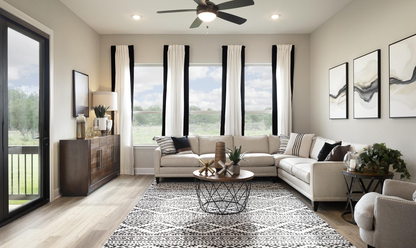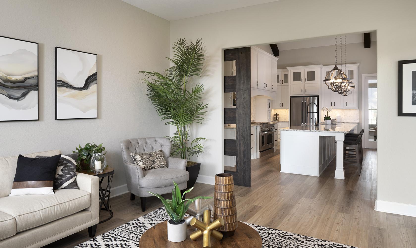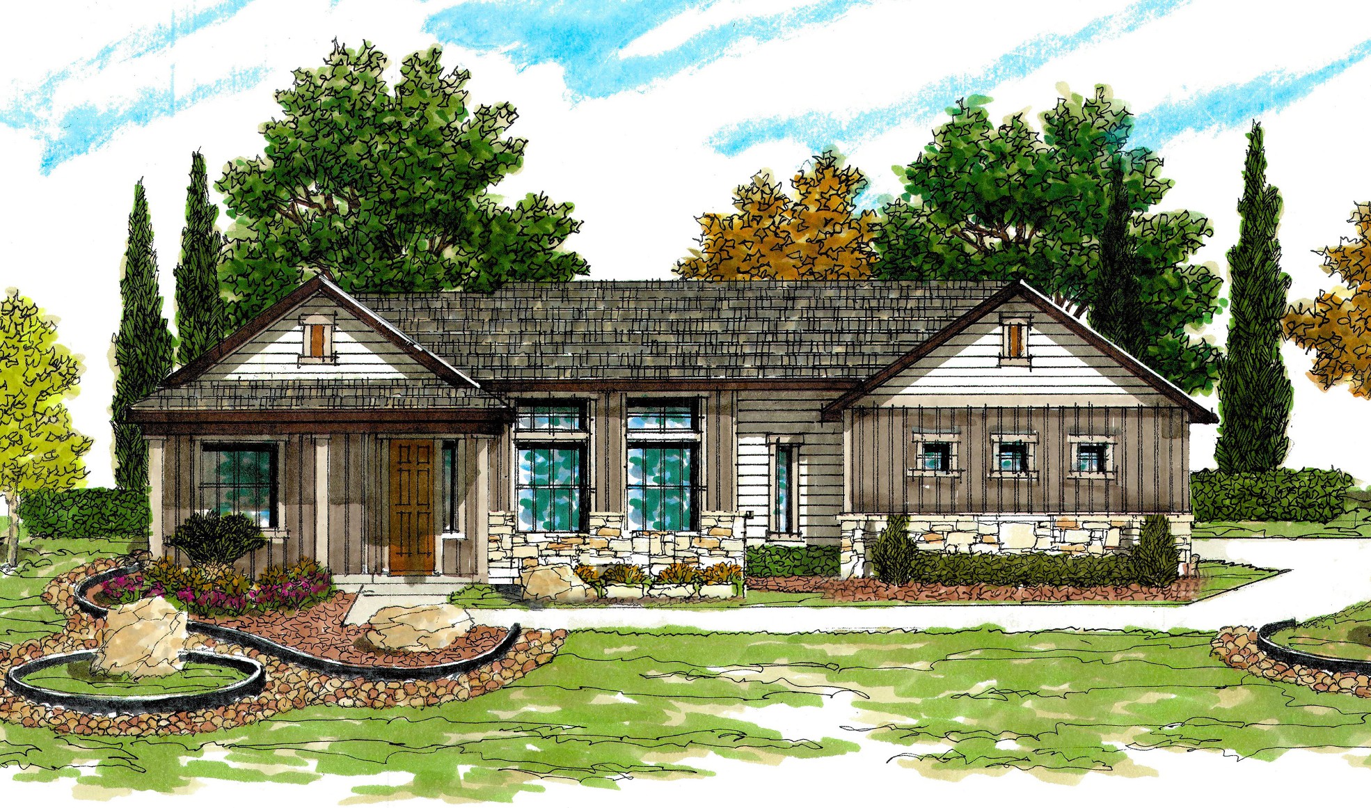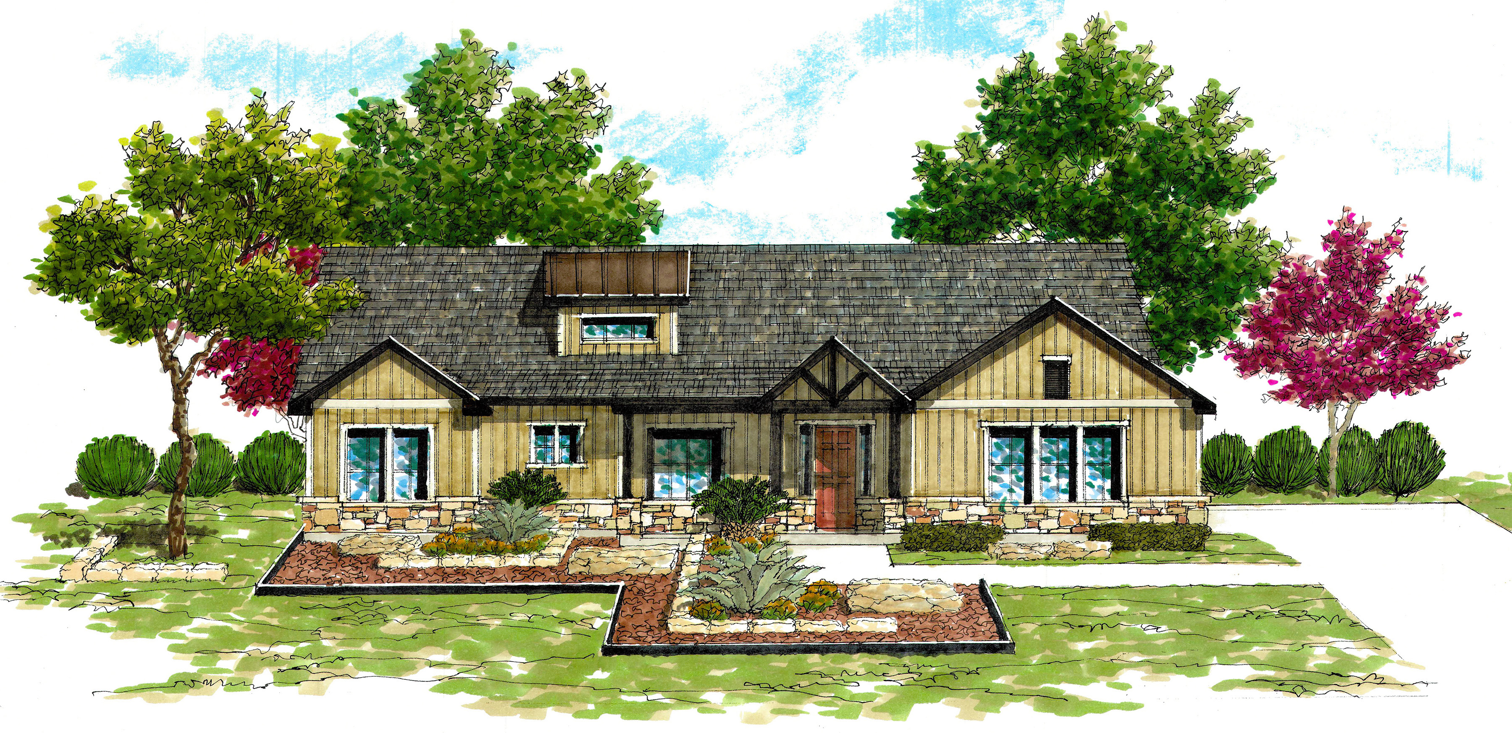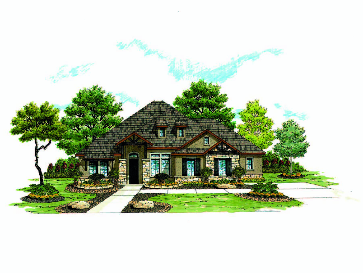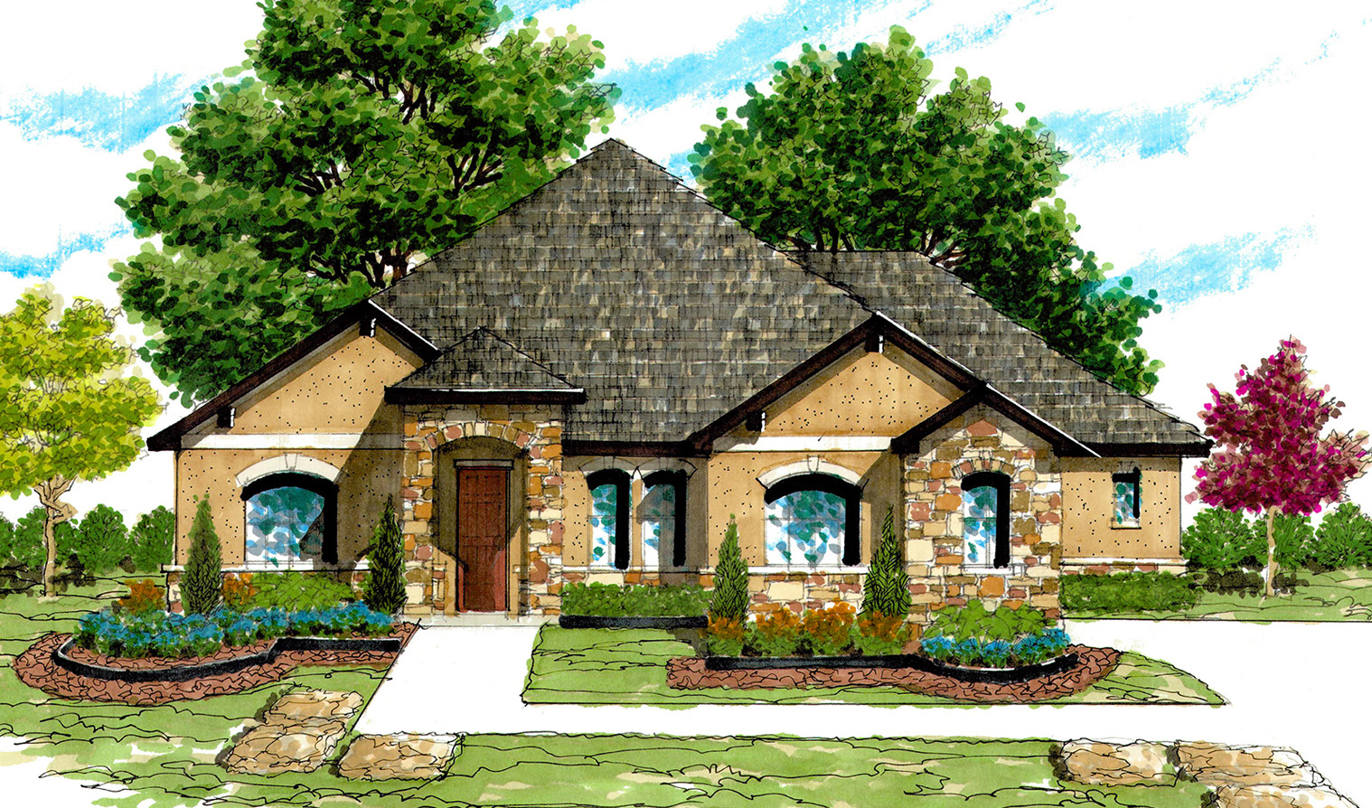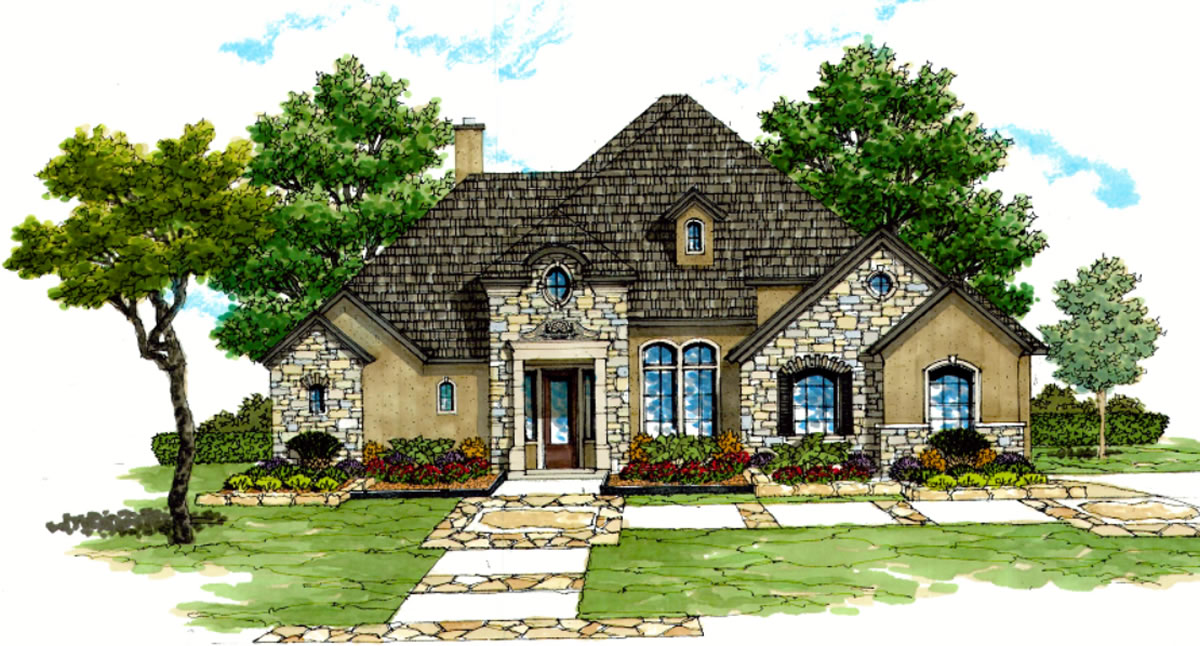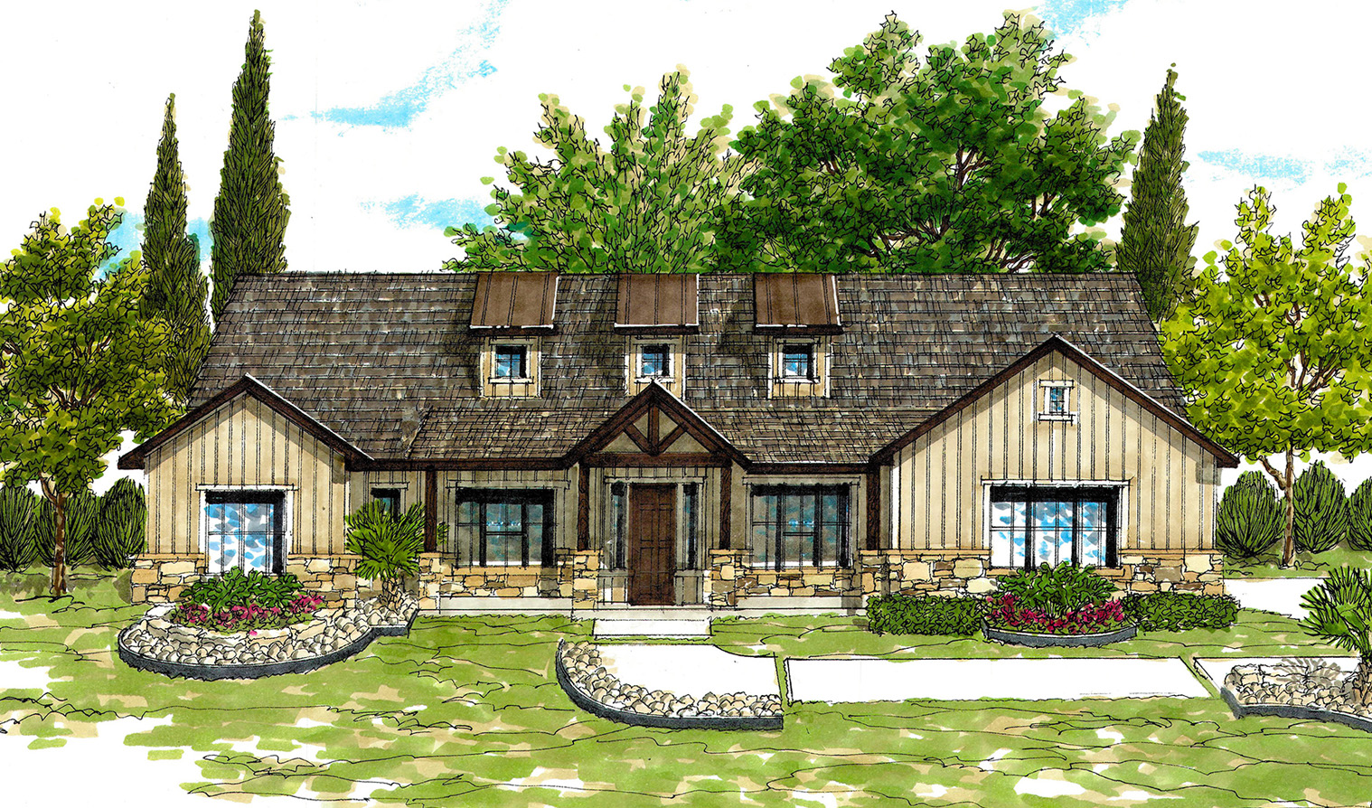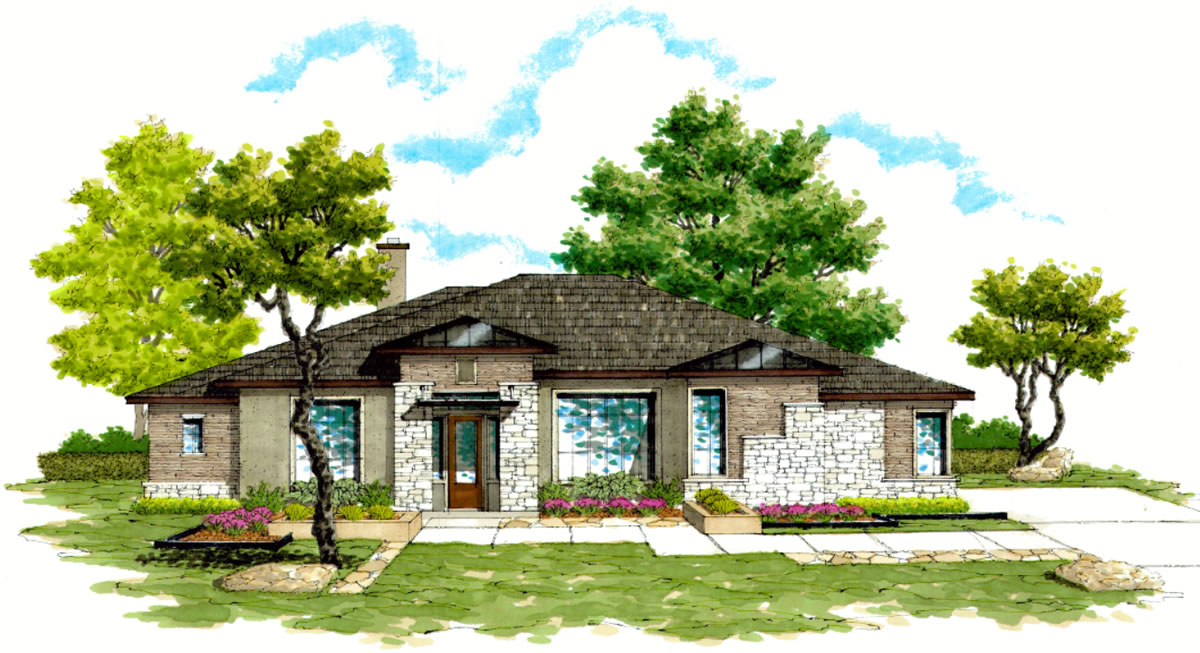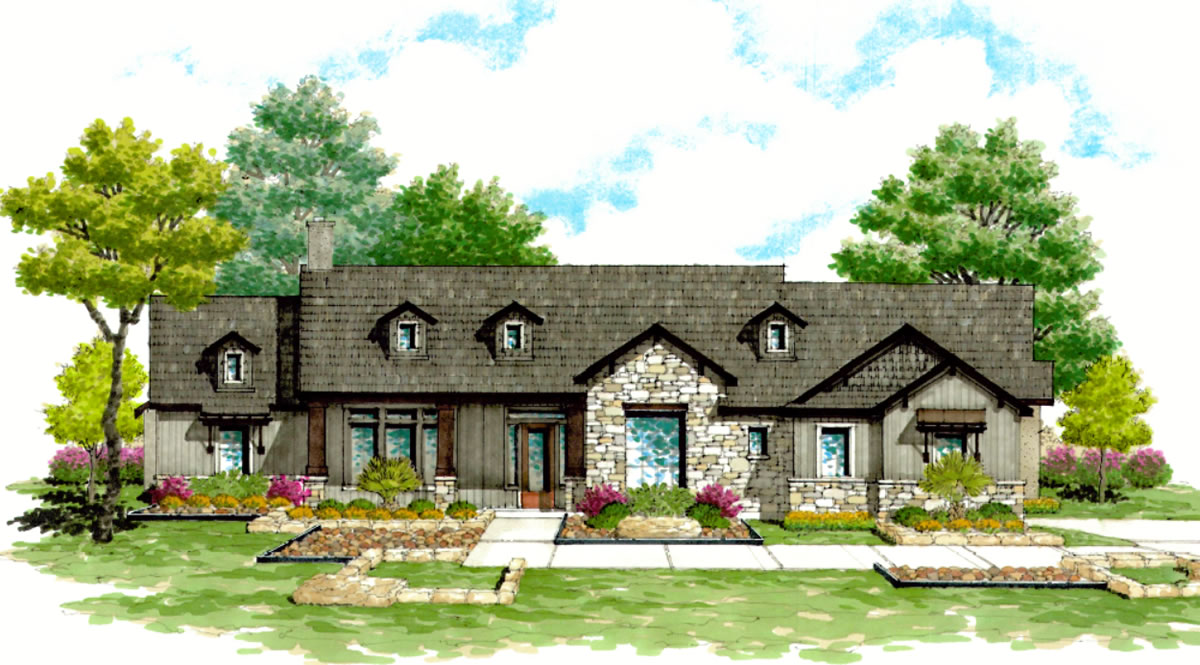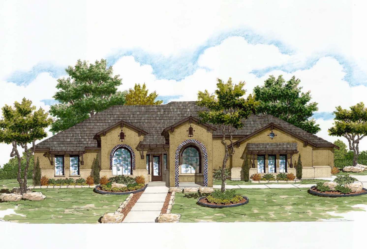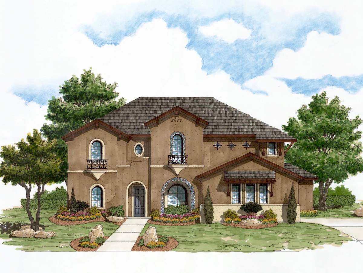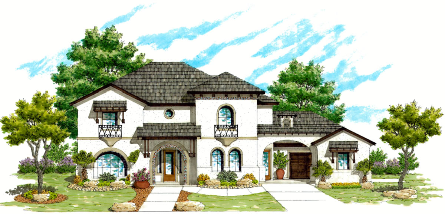

Build On Your Lot
- Choose from a wide selection of floor plans
- Custom Plans Available
- Take advantage of the Texas Homes Design Center to assist you in making interior design selections
- Make your new home a perfect reflection of your lifestyle
Selecting a builder for a "Build on Your Lot" project can often seem overwhelming and complex. However, at Texas Homes, we are committed to making the process straightforward and transparent.
To get started, simply schedule an appointment with one of our seasoned experts. They will provide a personalized review of your homesite and clearly guide you through selecting the ideal architectural design from our luxury Estate Series, versatile Ranch Series, or work with you on a proposal for your own custom plans.
With our structured guidance and expertise, building your home on your lot is a clear-cut and efficient journey, free of unnecessary complications.
Building your dream home is about more than just the structure; it's about bringing your unique vision for your land to life. At Texas Homes, we understand that every homesite is distinct, and your desires for how your home looks and functions with your land are personal.
We bring over 40 years of experience, honed through planning and developing entire communities—including infrastructure, landscaping, and utilities—directly to your singular homesite project.
Our "no surprises" pricing philosophy is designed for your peace of mind: we include every essential component required to build your home on your specific lot in the base pricing, so you have a clear understanding of the full value we provide. Meet with our specialists, Steve Coker or Gable Galvan, who will personally guide you through our comprehensive “What’s Included” brochure and demonstrate the exceptional value of building with Texas Homes.
The Texas Homes Estate and Ranch series offer a wide range of floor plans with the added flexibility to make custom changes.
Estate Series – Our luxury estate series, designed for premier communities. These residences offer sophisticated one- and two-story layouts, spanning from 2,568 to over 5,000 square feet. Each home presents maximum curb appeal through premium elevations and essential luxury features, including standard three-car garages and large covered patios. The interiors define elegance with twelve-foot-plus ceilings, gourmet kitchens, luxury baths, and high-end finishes included in the base price.
Ranch Series – Our signature ranch series elevates country living with timeless single-story designs and sophisticated features. Choose from five elegant elevations ranging from 2,000 to over 3,000 square feet, all of which include a standard covered outdoor living area and two-car garages with optional third bays. The interiors boast grand 12-foot ceilings and seamless, open floor plans that create an inviting flow between indoor and outdoor spaces.
Your own plan – Texas Homes will create a custom proposal for your own unique plan if you are unable to find a match with one of these award-winning plans.

