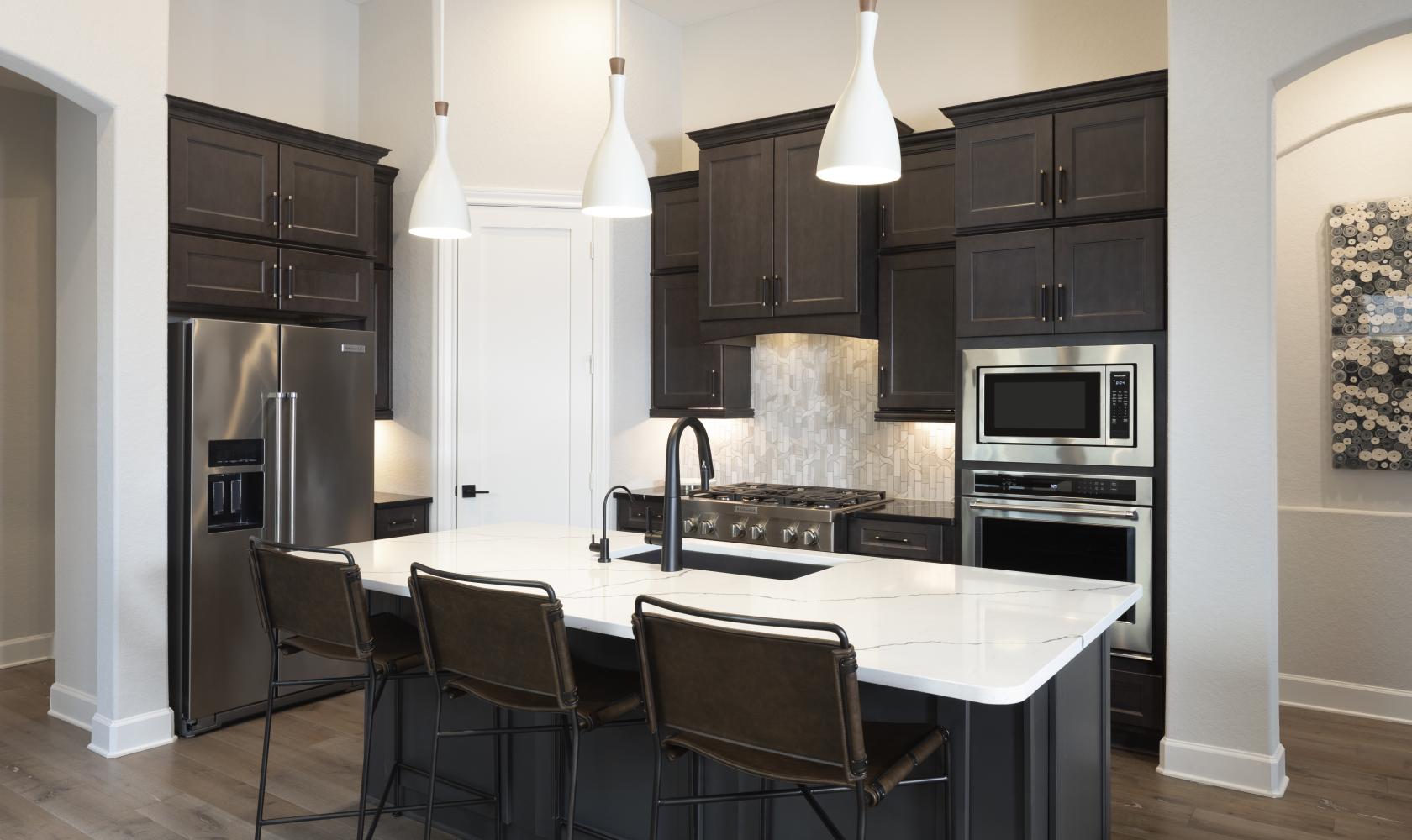

The Woodlands
- 1549 to 2977 square feet
- Single-story and Two-story Homes
- Custom Options Available
- Mico, Texas
- Located near Hwy 211
29.518125173799, -98.825217638922
Discover Llano Heights, a new Texas Homes community nestled within the peaceful master-planned neighborhood of The Woodlands at Medina Hills. Enjoy the comfort of Hill Country living with easy access to major highways that connect you to Medina Lake and San Antonio’s attractions and employers. Planned amenities will include a swimming pool, picnic areas, and an amenity center for community gatherings.
Prime Location & Connectivity
- Convenient Commute: A 20-minute drive connects you to Loop 1604, while access via SH-211 and US-90 E provides a straightforward route to San Antonio.
- Recreational Access: Enjoy being just 10 minutes from the recreational waters of Medina Lake, with nearby attractions including Helotes and numerous outdoor activities.
Home Designs & Options
-
Floorplans: Llano Heights offers a variety of thoughtfully designed floor plans, ranging from 1,549 to 2,976 square feet, to suit your family's unique needs. With Texas Homes' custom design options and award-winning Design Center, you can personalize every detail of your new home, from flooring and cabinetry to fixtures and lighting.
- Personalization Options: Visit our in-house Design Center, where experts will help you choose from thousands of colors, materials, and fixtures to create a home that perfectly reflects your style.
Sign up on the interest list to learn more about Llano Heights and be the first to know when prices and floorplans are released.
Model Home Coming Soon
291 Ivy Way
Mico, TX 78056


