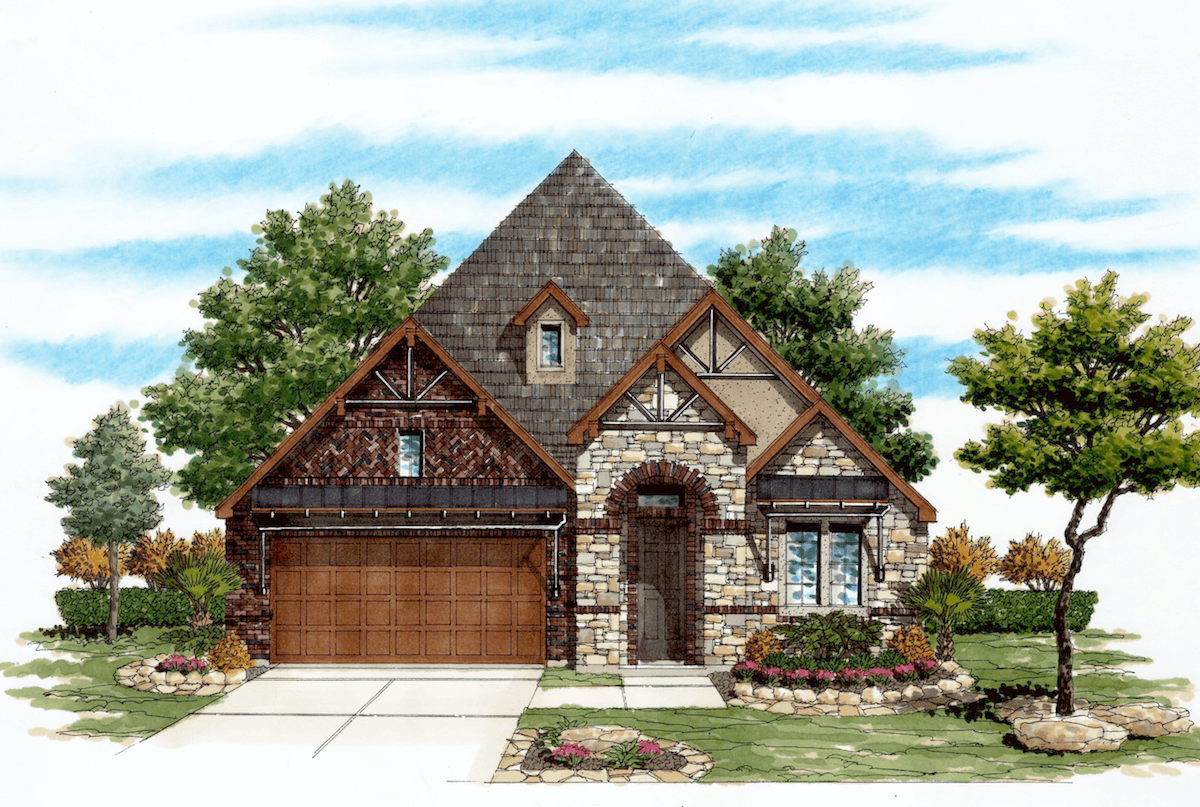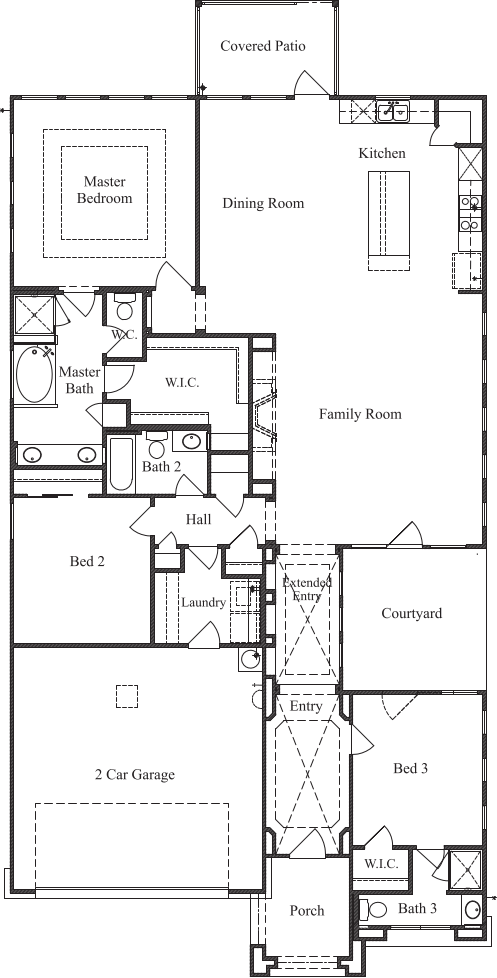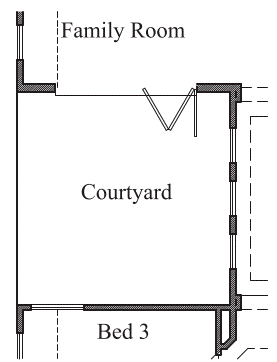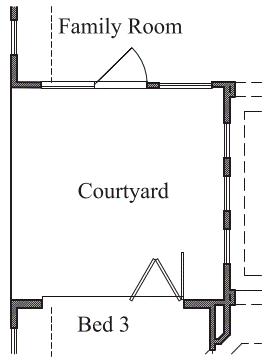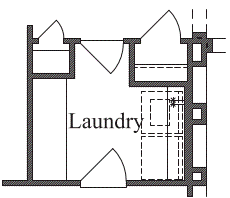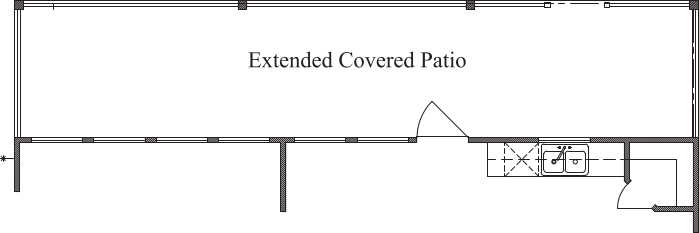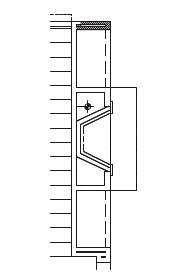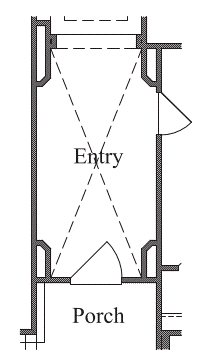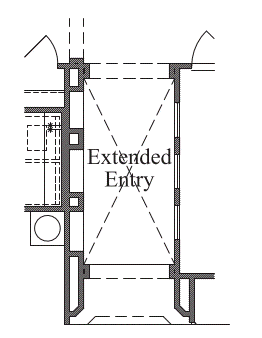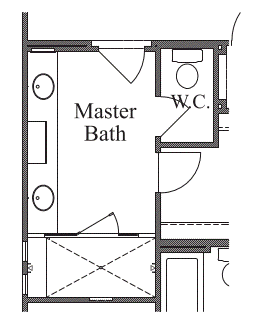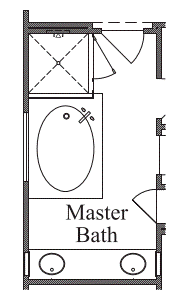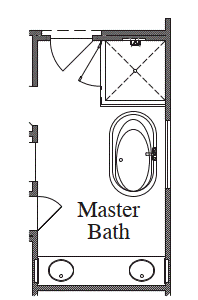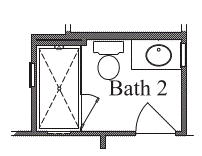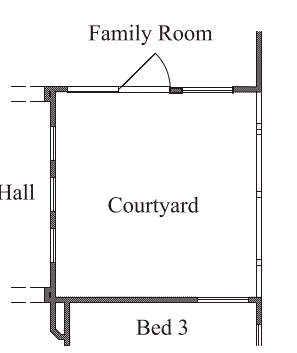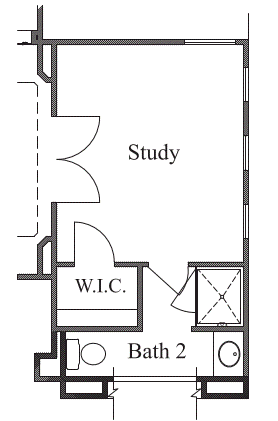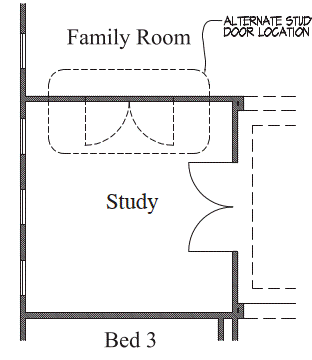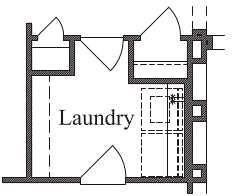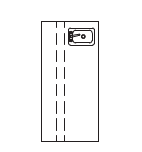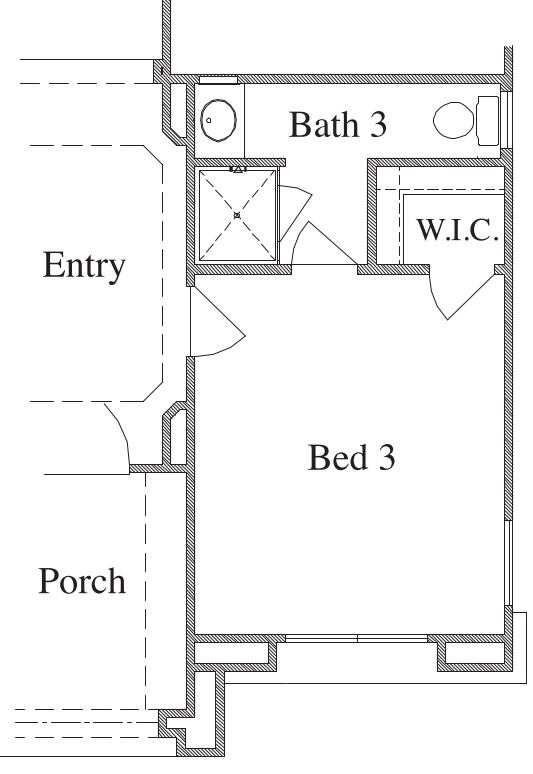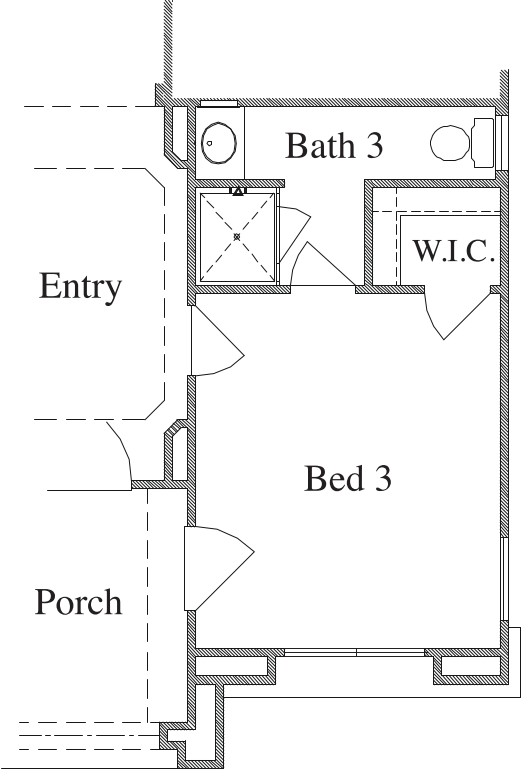Plan 2110
Elevations
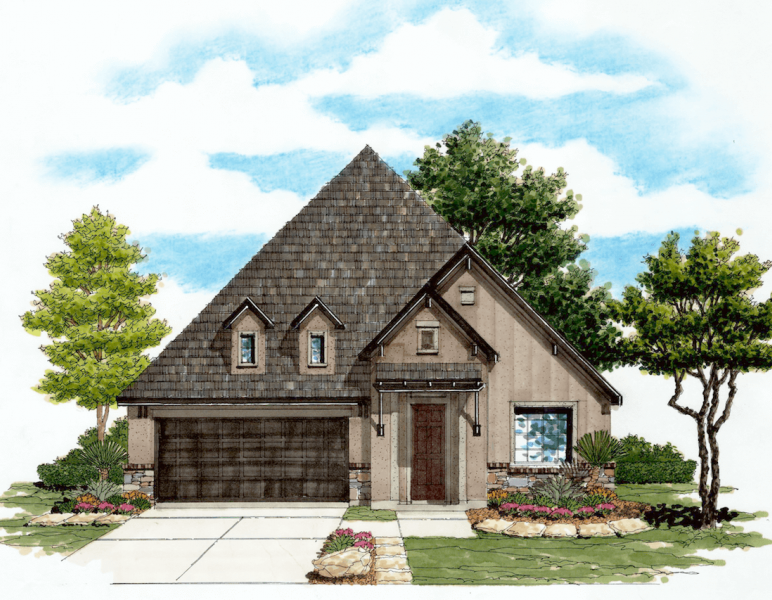
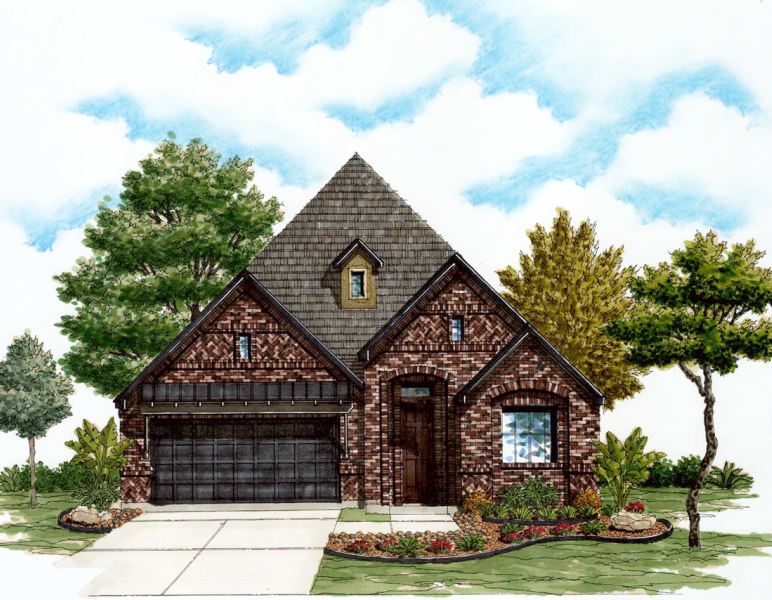
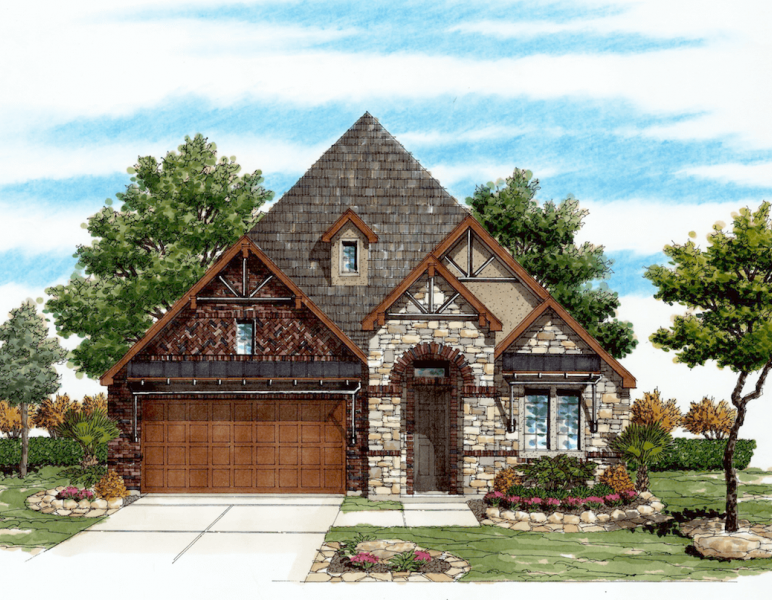
Options
About The Neighborhood
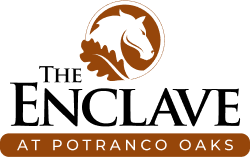
The Enclave at Potranco Oaks
PRICES REDUCED ON SELECT MOVE-IN-READY-HOMES
- New Builds or Move-In-Ready Homes Available
- Gated Community
- Located on Potranco Road near Hwy 211
- Convenient to Lackland AFB
- 1-story and 1.5-story Homes
- Award-winning Floorplans
- Custom Options Available
- New Model Home Now Open
29.4343334, -98.8341331
The Enclave at Potranco Oaks is a new home development by Texas Homes, ideally situated between the cities of San Antonio and Castroville, TX. This gated community offers a picturesque country environment while remaining just minutes away from an abundance of shopping, dining, entertainment options, and major employment hubs within San Antonio.
Within The Enclave at Potranco Oaks, you'll discover a range of luxury garden home plans spanning from 1,663 square feet to 3,218 square feet. These 1 to 1.5 story home designs have garnered awards and are distinguished by their spacious, open interiors, inviting outdoor living spaces, and a multitude of pre-drawn options to suit individual preferences. Texas Homes follows a meticulous plan development process, ensuring that each home harmonizes seamlessly with the homeowner's specific needs and lifestyle. The Texas Homes Design Center boasts a vast array of color, material, and fixture selections, complemented by a professional staff dedicated to assisting homeowners in personalizing their new residence.
The Enclave at Potranco Oaks falls within the jurisdiction of the Medina Valley Independent School District. The schools serving this community include Potranco Elementary School, Loma Alta Middle School, and Medina Valley High School, offering quality educational options for families in the area.
Model Home / Sales Center:
110 Thunder Gulch Ct., Castroville, TX 78009
From 1604 exit Potranco Rd West then South on Burning Star Blvd
Sales Center Hours:
Tues - Sat: 10AM to 6PM
or by appointment until 7PM
Sun & Mon: 12PM to 6PM
or by appointment until 7PM

