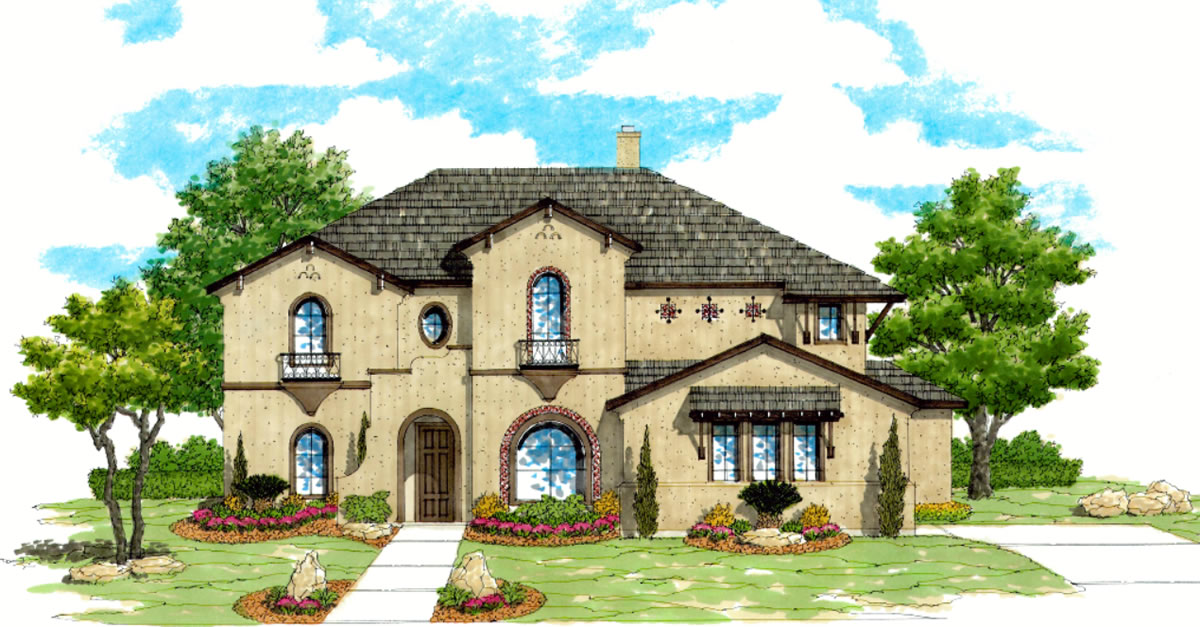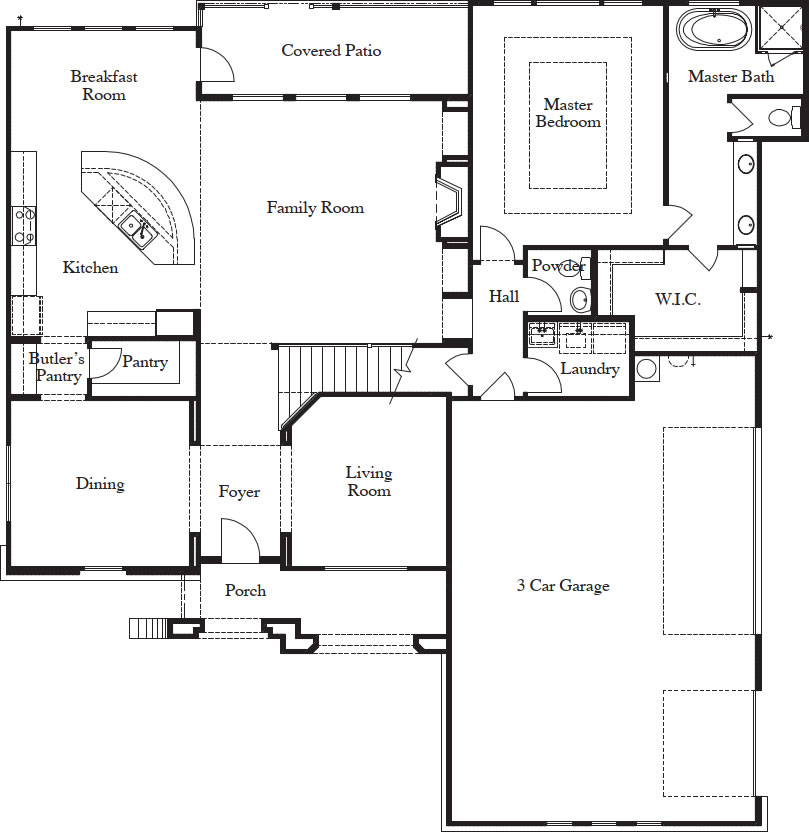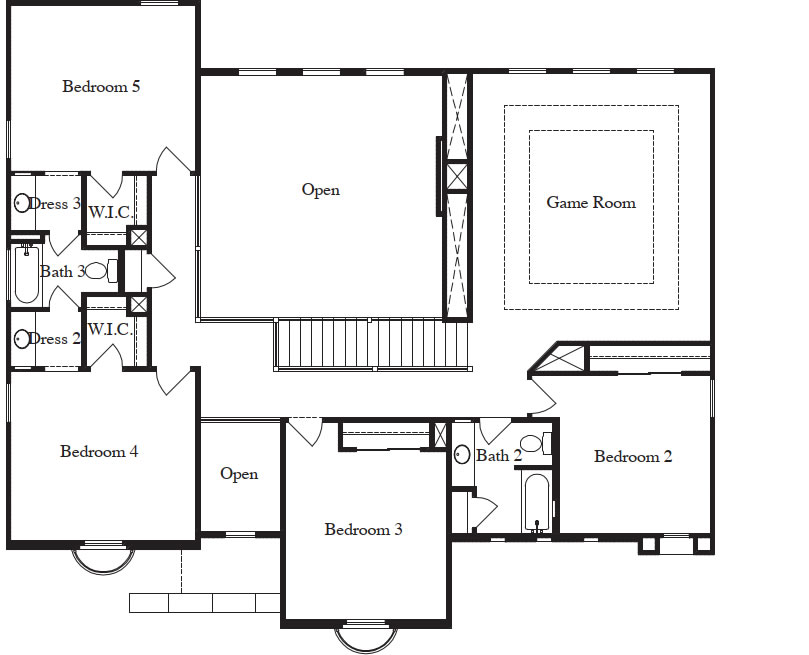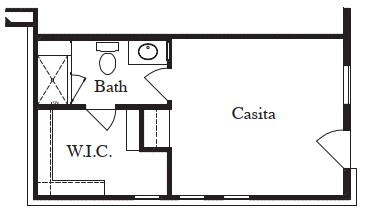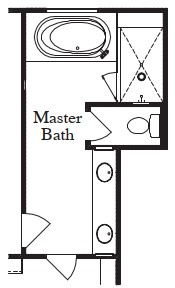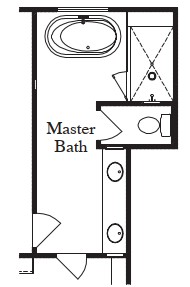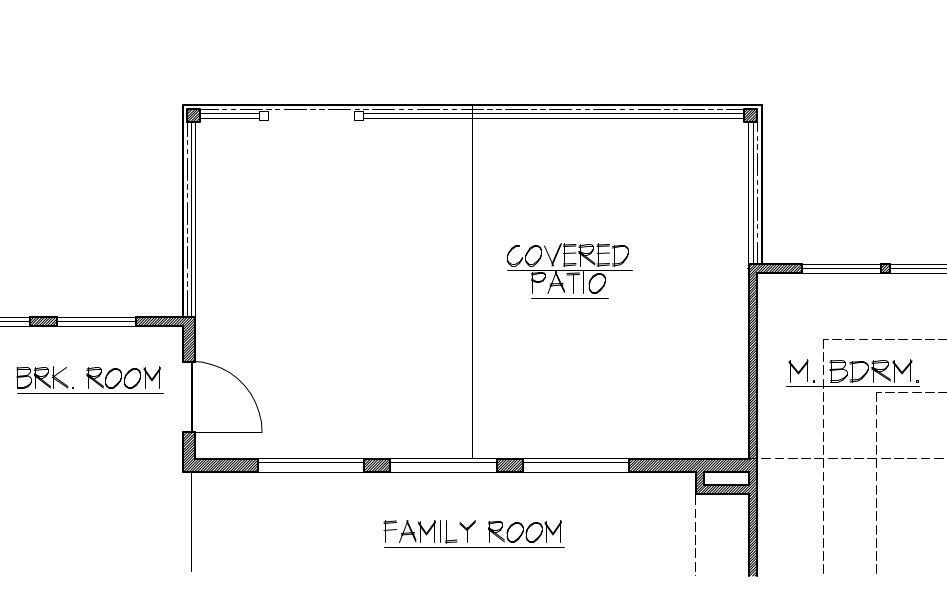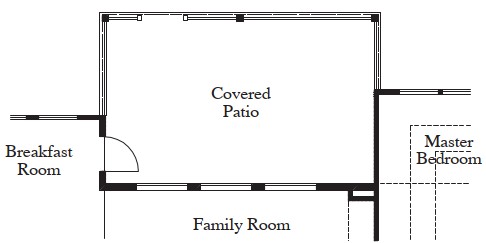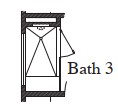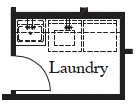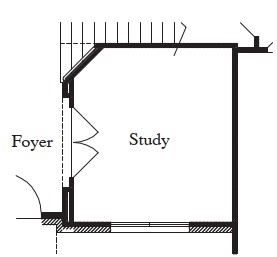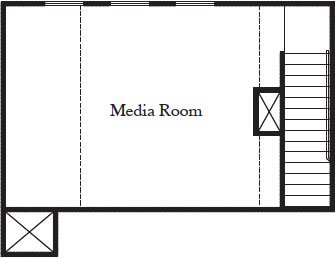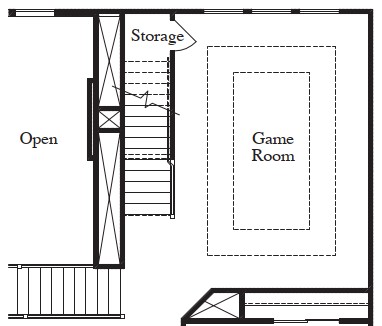Plan 3835
Elevations
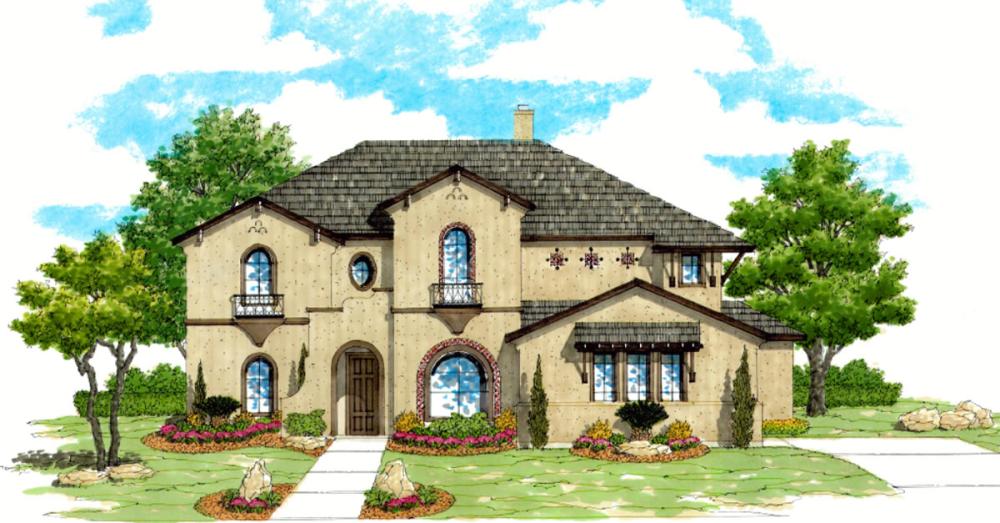
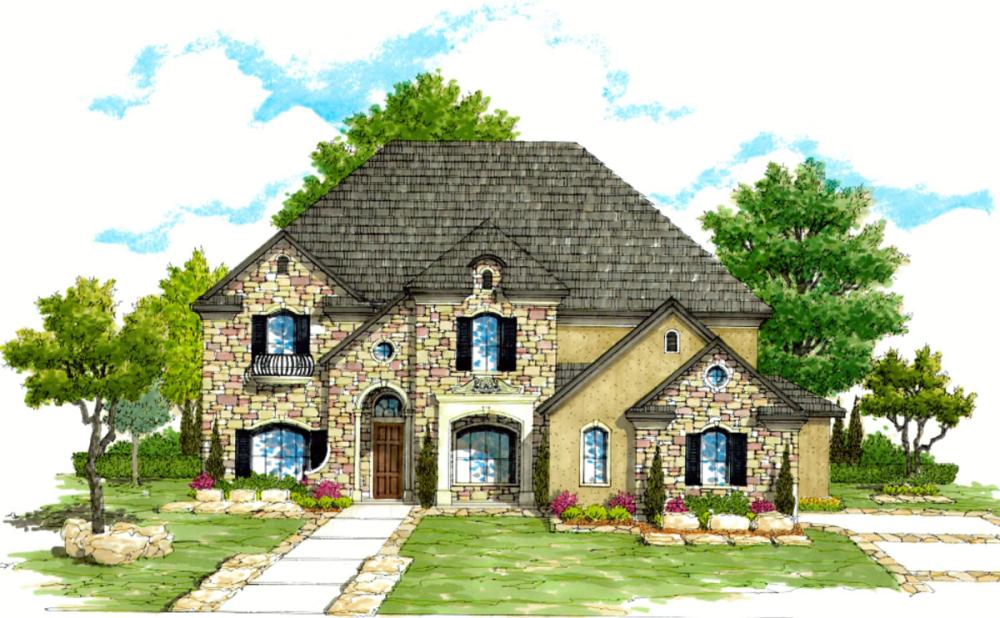
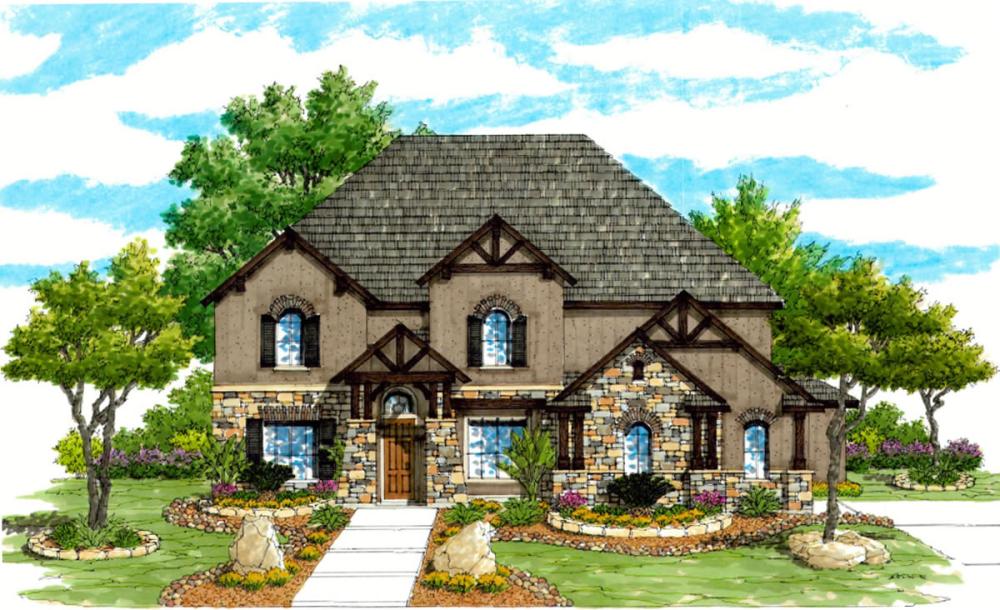
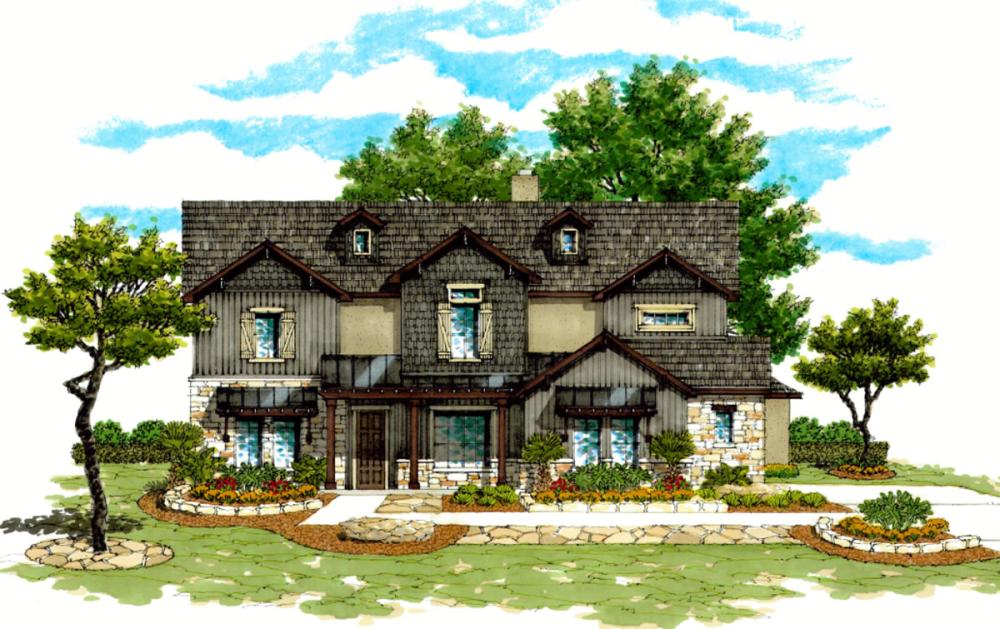
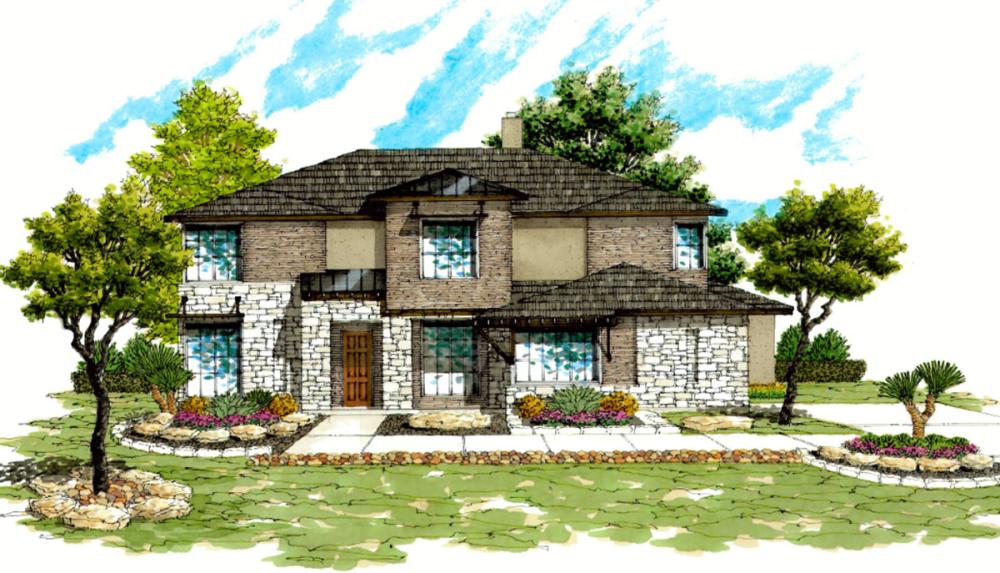
The 3835 new construction floor plan from the Texas Homes Estate Series is a masterpiece of design and flexibility. This versatile 2 to 3-story plan offers the choice of 5 to 6 bedrooms, 3 to 4 full baths, a convenient half bath, a dining room, a spacious living area, a covered patio for outdoor enjoyment, and a generous 3-car garage.
Upon entering, you'll be greeted by a grand two-story foyer and great room that set the stage for elegance and spaciousness. The great room seamlessly flows into the gourmet kitchen and breakfast area, creating an open and inviting atmosphere perfect for both everyday living and entertaining. For added convenience, the dining room can be accessed from the kitchen through a butler's pantry.
The master bedroom, located on the main floor, offers a tranquil retreat with its tray ceiling and leads to the luxurious master bath featuring a standalone tub and a mud-set shower. The secondary bedrooms are thoughtfully situated on the second floor, providing privacy and separation. Additionally, the second floor boasts a large game room for entertainment and relaxation. For those seeking even more flexibility, there's an option for a third-floor media room, accessible through stairs in the game room, and the possibility of adding a casita for multi-generational living. The Texas Homes Estate Series 3835 floor plan offers a harmonious blend of luxury, practicality, and customization to suit your unique lifestyle.

