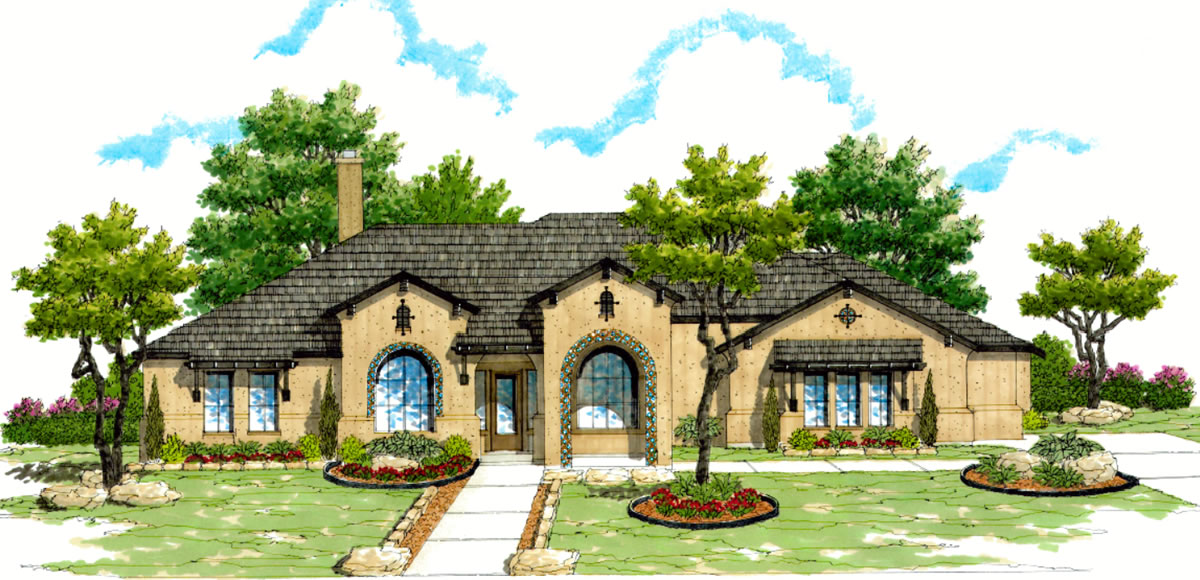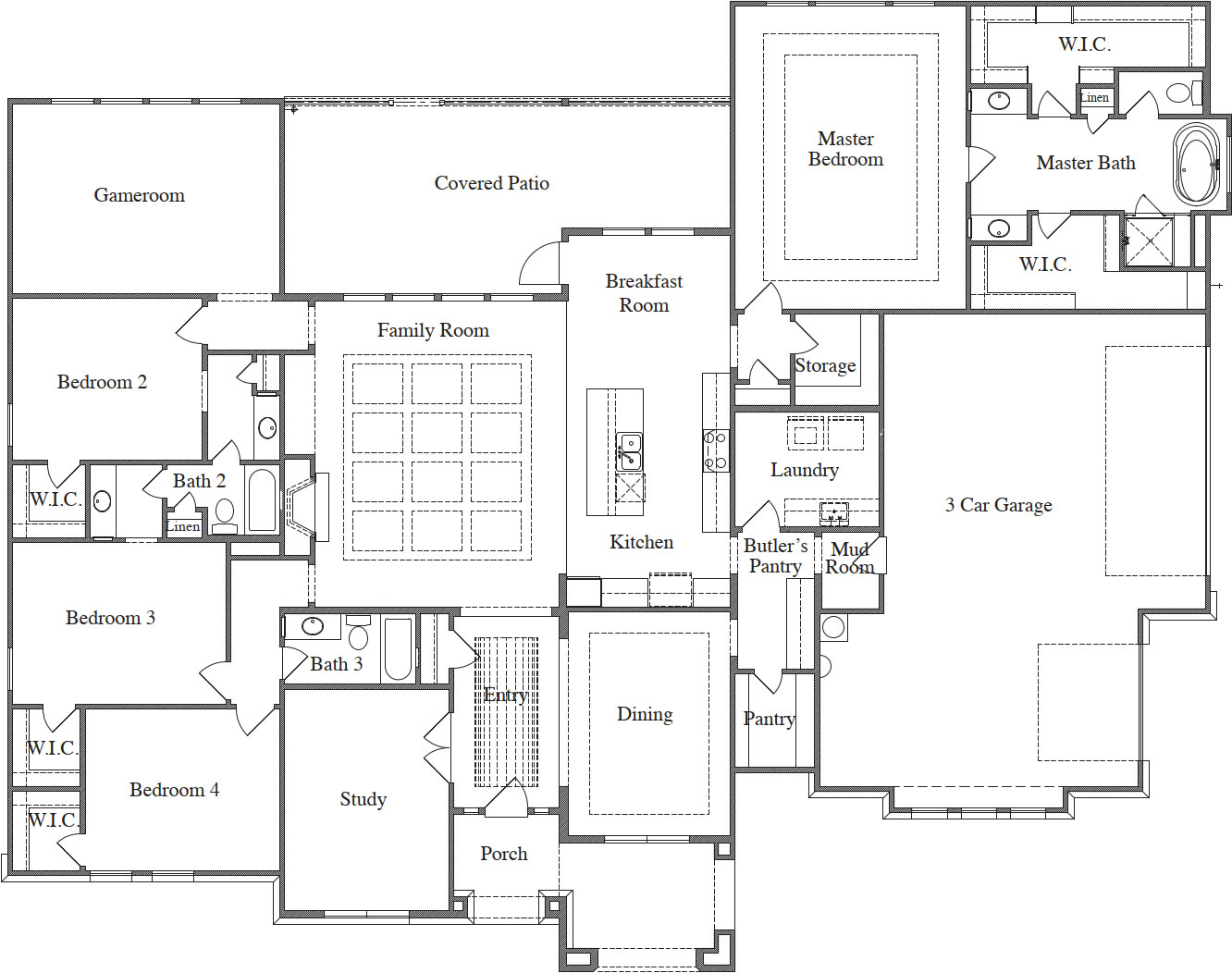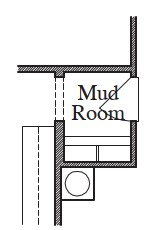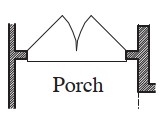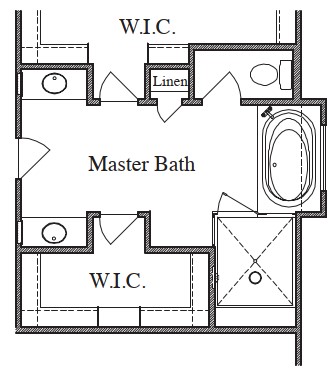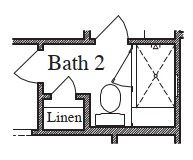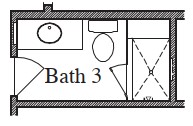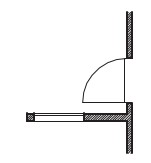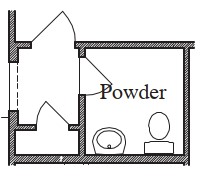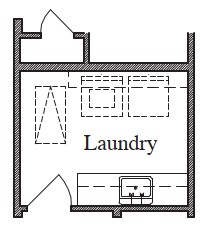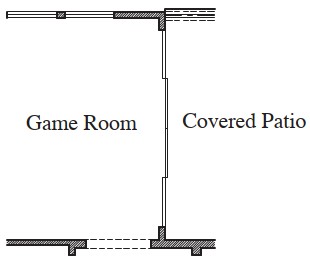Plan 3494
Elevations
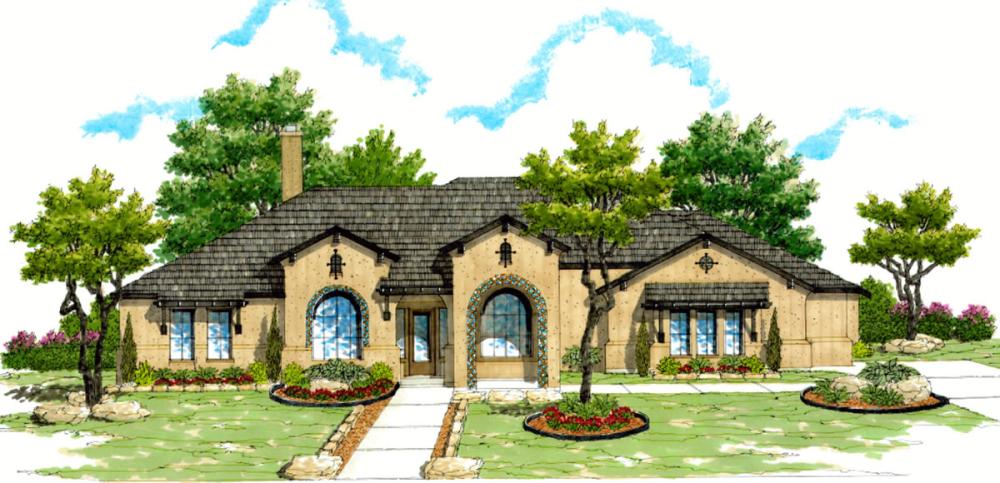
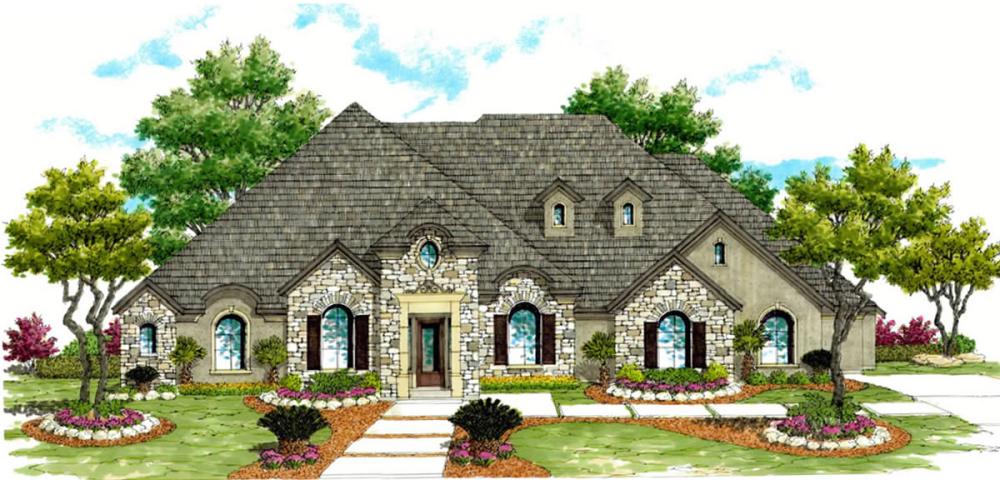
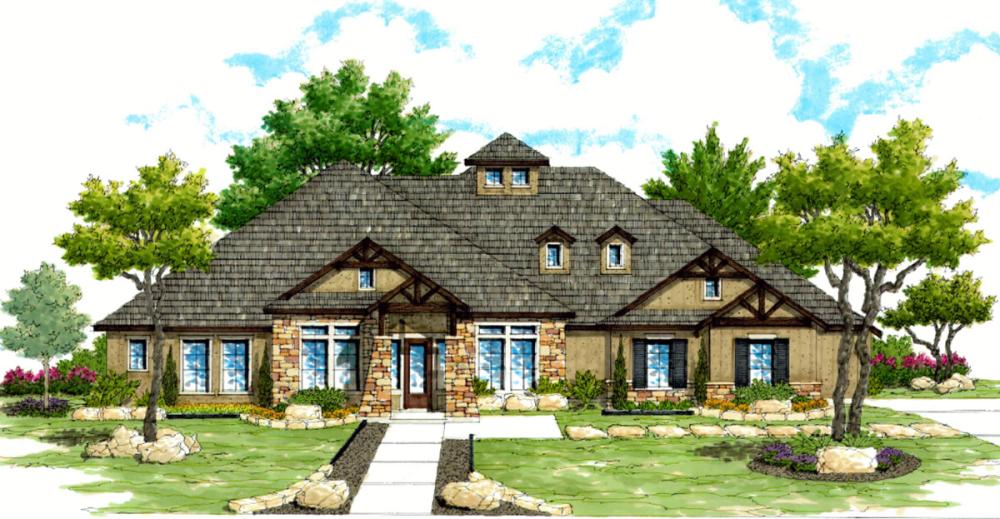
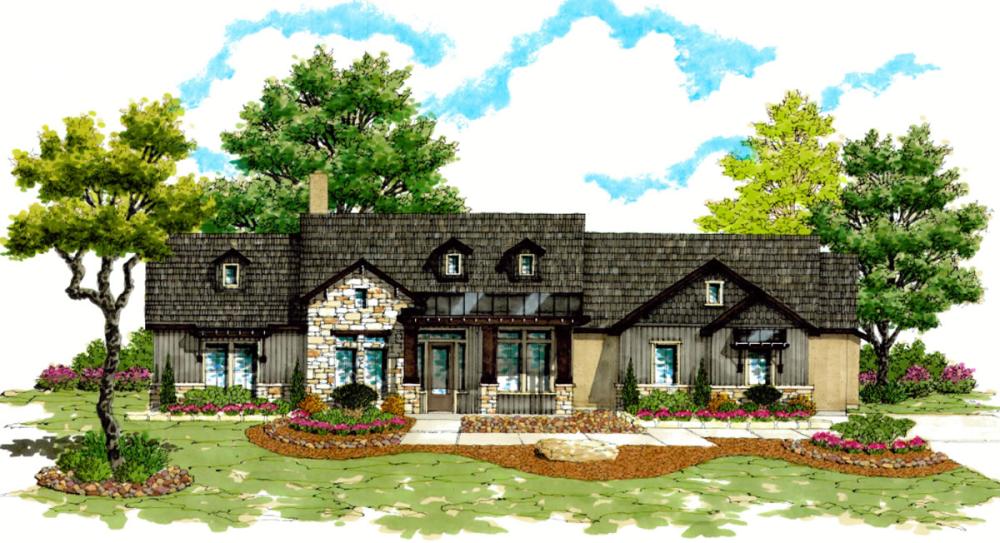
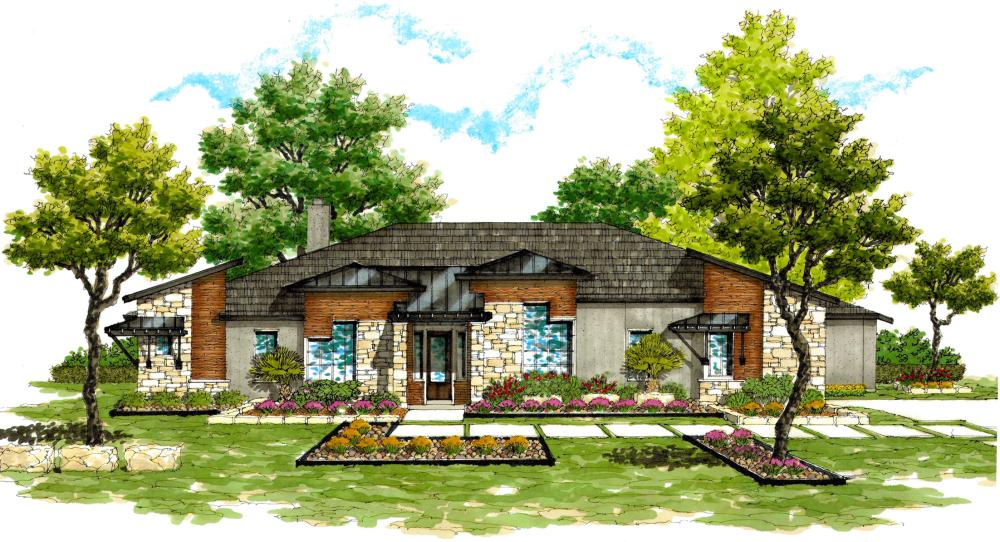
The Texas Homes Estate Series presents the exceptional 3494 floor plan, a perfect blend of spaciousness and luxury. This floor plan offers an impressive 4 bedrooms, a dedicated study, a dining room with a convenient butler's pantry connecting to the gourmet kitchen, a welcoming large front porch, a spacious rear covered patio for outdoor enjoyment, and a 3-car garage for ample storage.
The heart of the home lies in the gourmet kitchen, which features a large island ideal for both entertaining and food preparation. The great room is a visual delight with its waffle ceiling, creating an open and inviting atmosphere that seamlessly connects to the kitchen. Abundant windows flood the great room and breakfast area with natural light, and a door from the breakfast area provides easy access to the covered patio, perfect for indoor-outdoor living.
The master bedroom is a true retreat, offering generous space and a tray ceiling for added elegance. It opens to the luxurious master bath, where you'll find a standalone tub and a large mud-set shower. Two spacious closets in the master bath ensure ample storage space for all your needs. The Texas Homes Estate Series 3494 floor plan is the epitome of refined living, offering a perfect balance of comfort and style for you and your family to enjoy.

