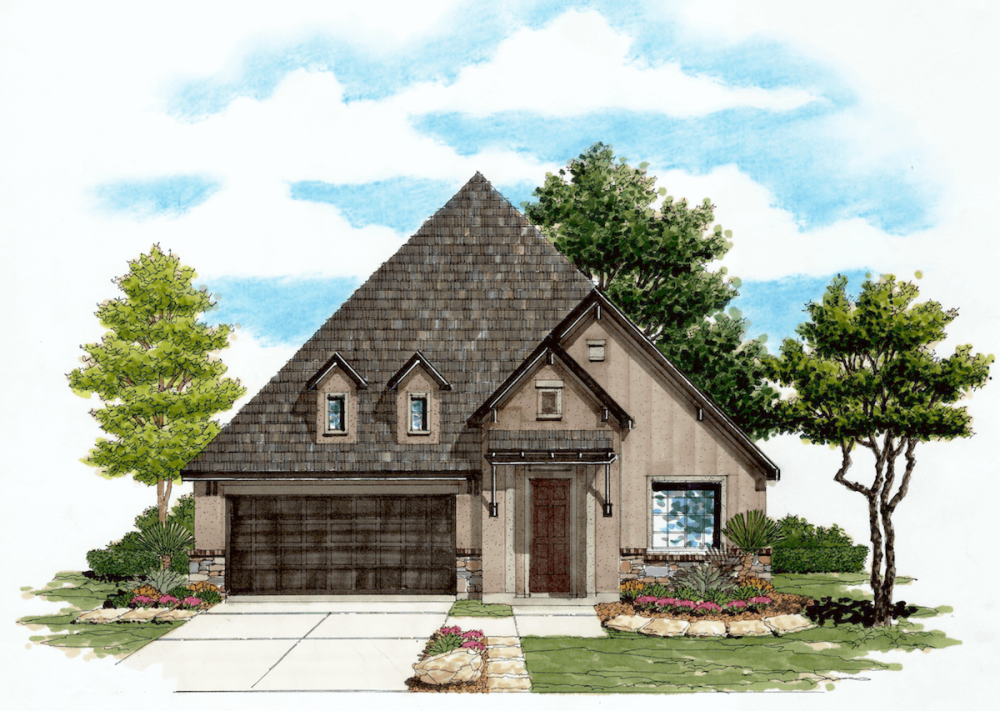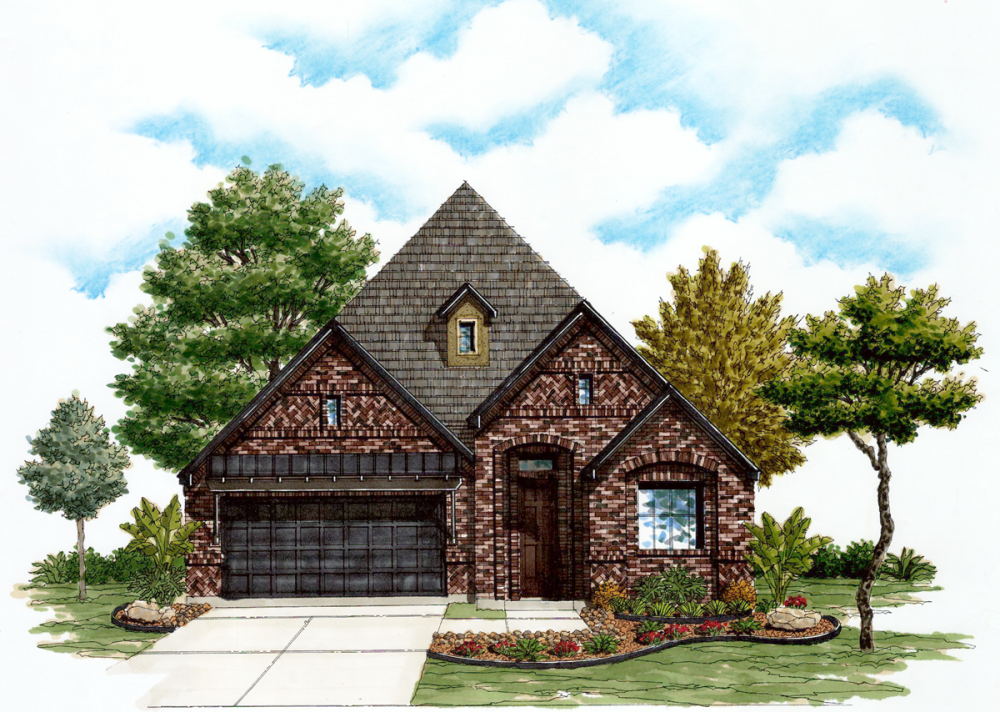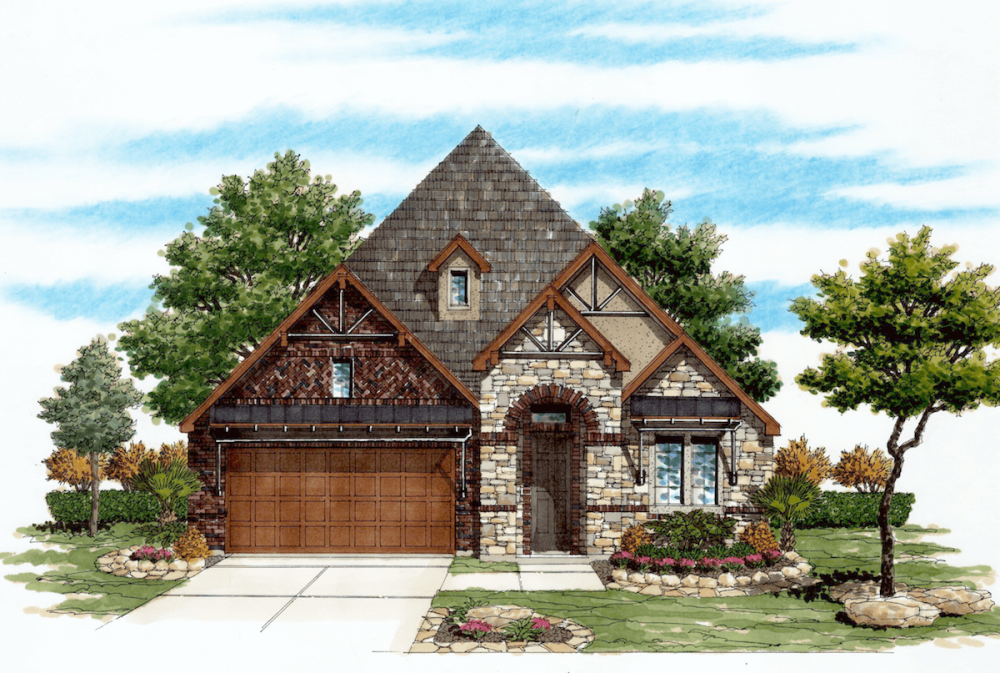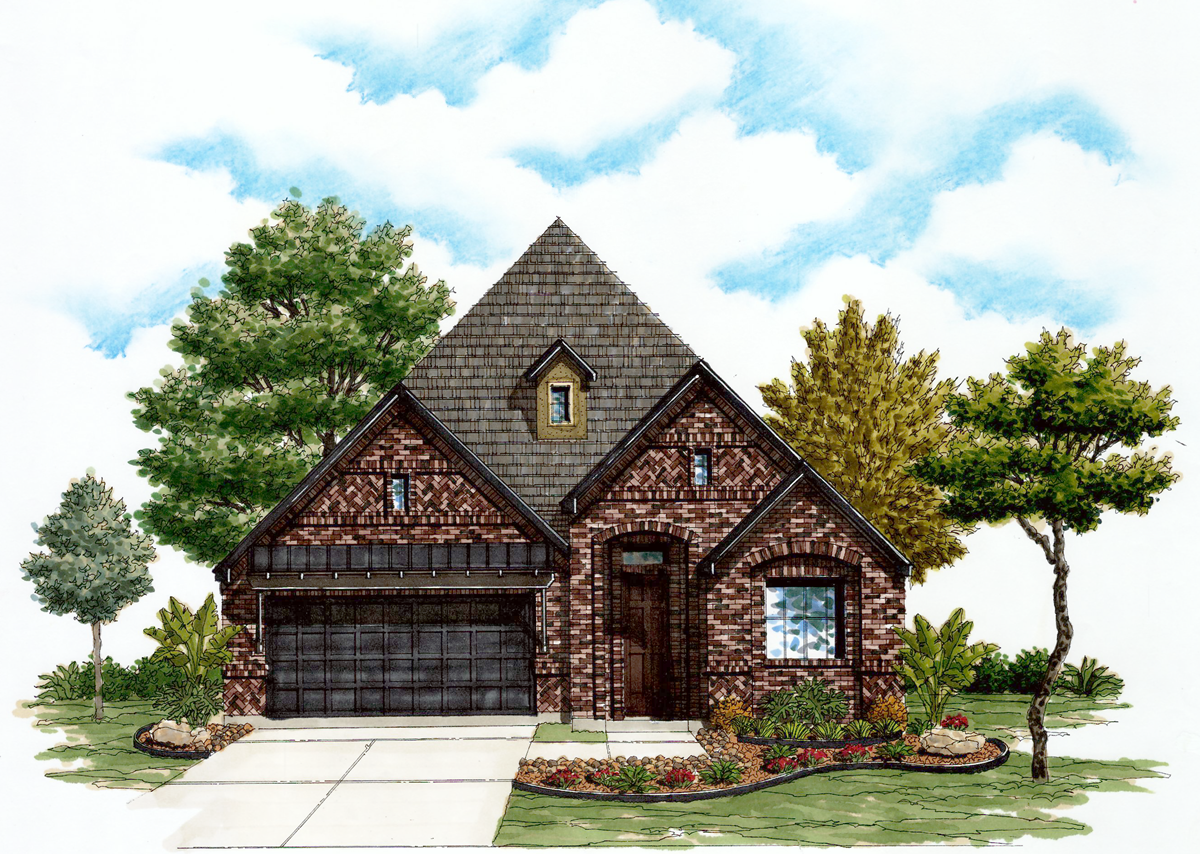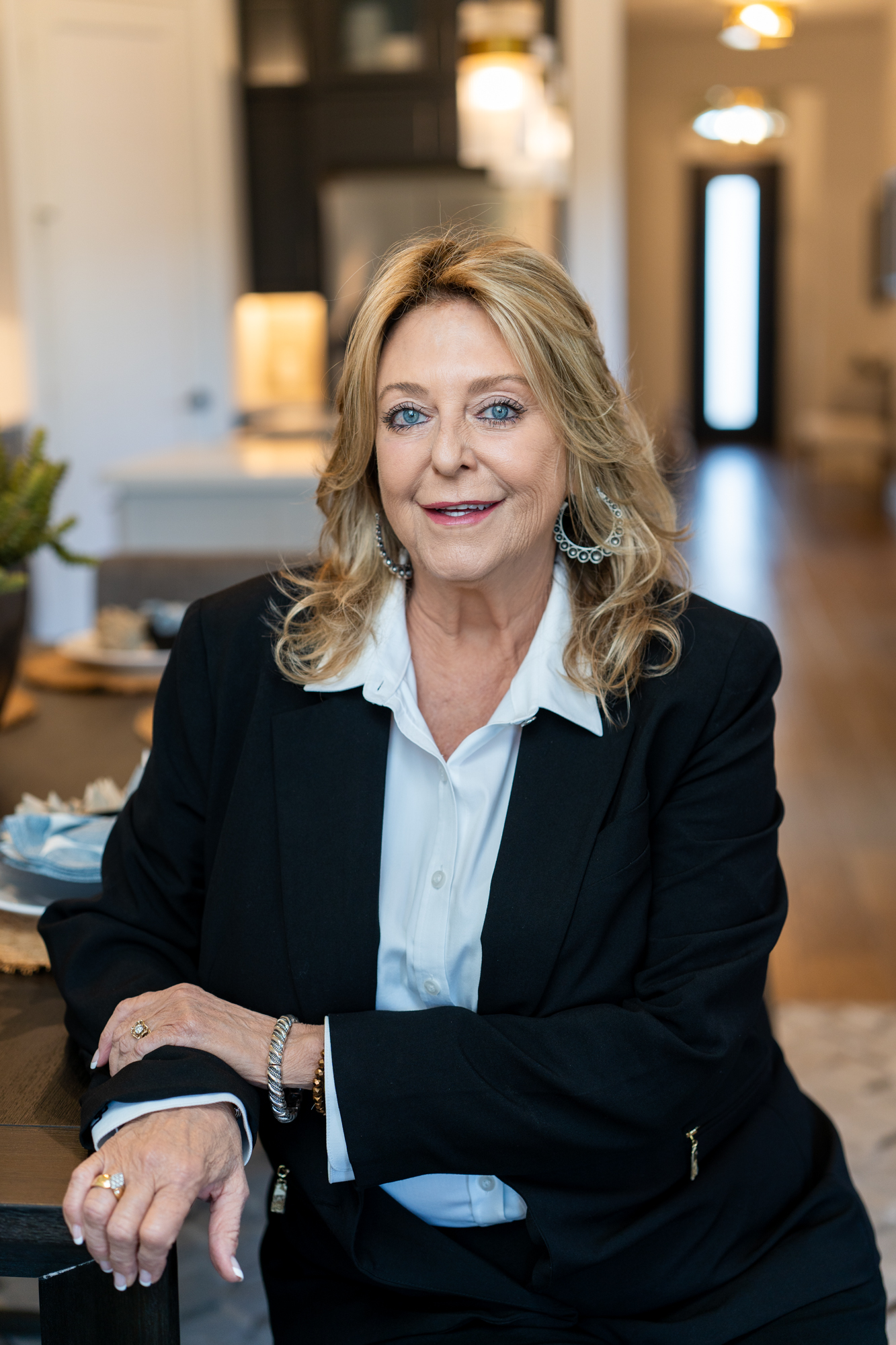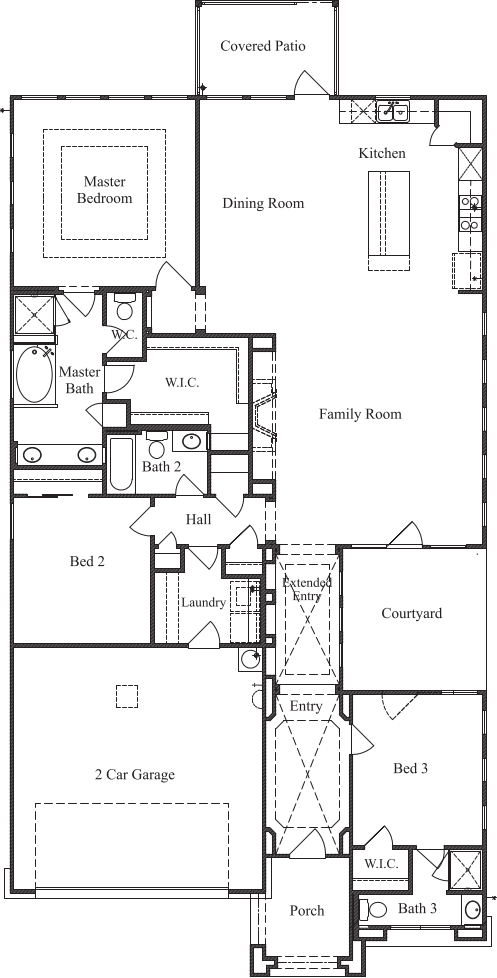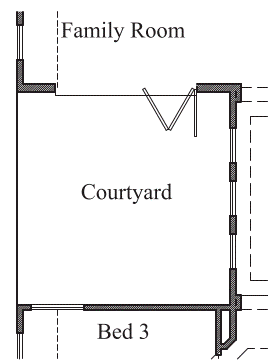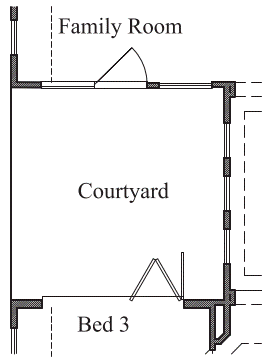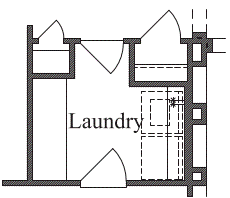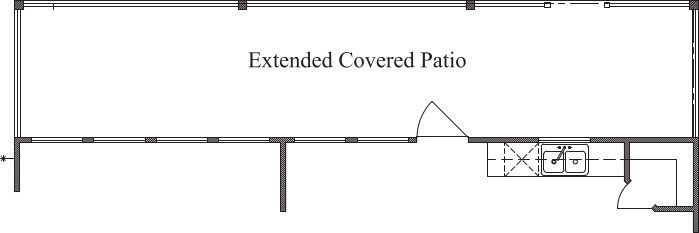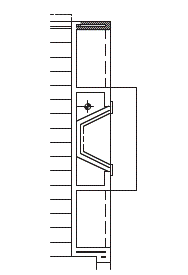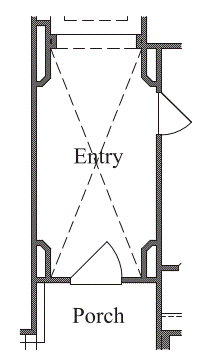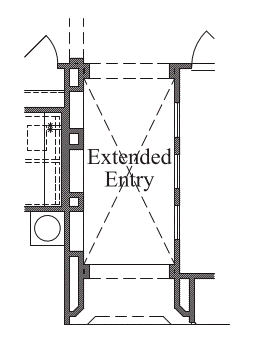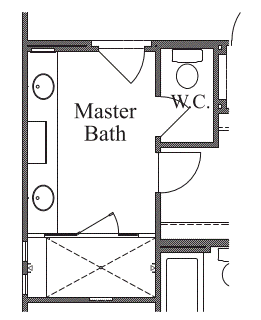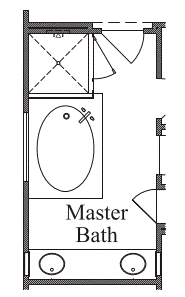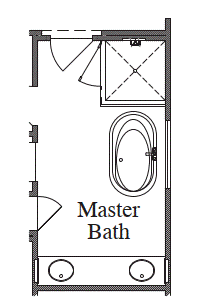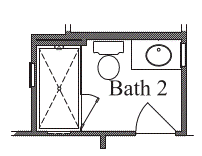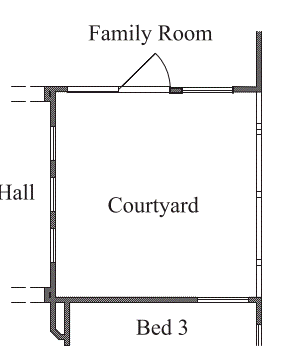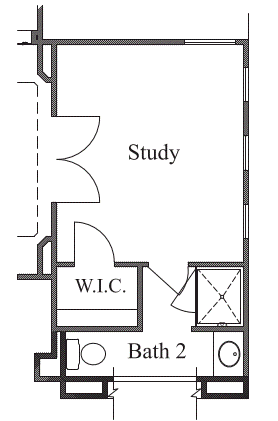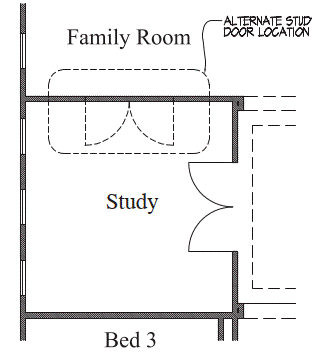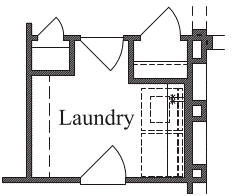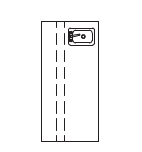Ventana, nestled in the heart of Bulverde, Texas, enjoys an idyllic location just off SH 46, positioned between US 281 and IH-10. Known as the "Front Porch" of the Hill Country, Bulverde offers a serene and picturesque environment with the added benefit of easy access to San Antonio, New Braunfels, Boerne, and the wider Texas Hill Country. Ventana residents are just moments away from exceptional shopping, top-notch restaurants, golf courses, and the acclaimed schools of Comal ISD.
This family-friendly haven seamlessly blends Hill Country living with urban sophistication. With most lots backing onto lush green belts, residents are treated to sweeping views and awe-inspiring sunsets over the rolling hillsides. This meticulously planned community features a pool with beach entry & lap lanes and an amenity center with bathrooms. Future additions include a sports court, play ground, walking trails, and manicured lawn areas. The natural wonders of The Guadalupe River State Park and Canyon Lake are mere minutes away.
Discover an array of floor plans, ranging from one to 1.5 stories, spanning from 1,977 square feet to over 3,200 square feet within the Luxury Garden Home series by Texas Homes. Additionally, the Terraces series presents two-story plans with first-floor master bedrooms. Homes are thoughtfully designed with open layouts and inviting outdoor spaces, perfect for hosting gatherings. Texas Homes' comprehensive planning process, alongside custom design options, ensures a home plan that perfectly suits your family's needs and lifestyle. Make the most of our award-winning Design Center, where our experts guide you through thousands of color and style selections for flooring, cabinetry, lighting, fixtures, and more, allowing you to create a home that is uniquely your own.
