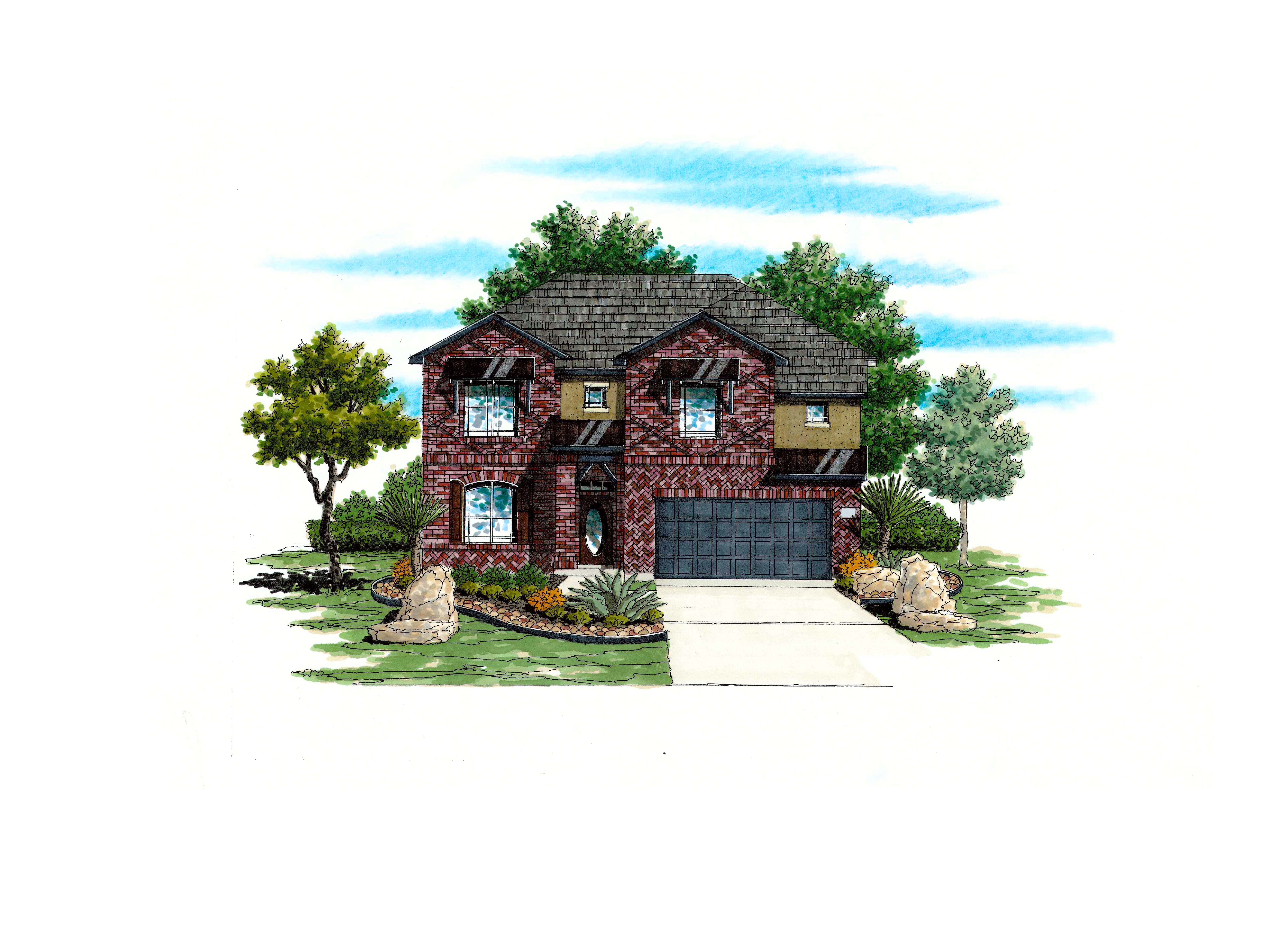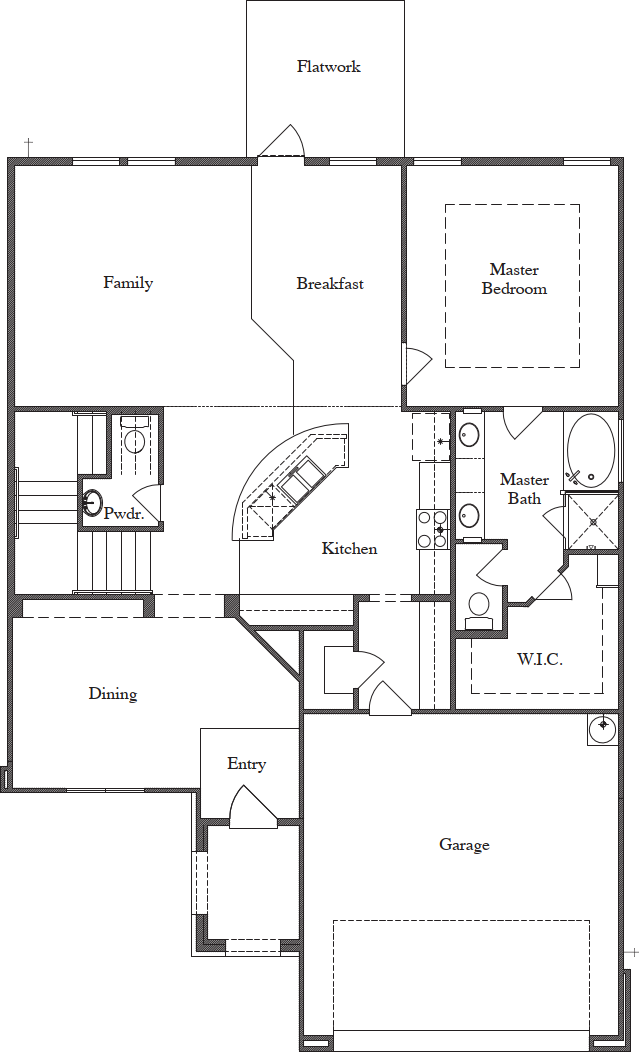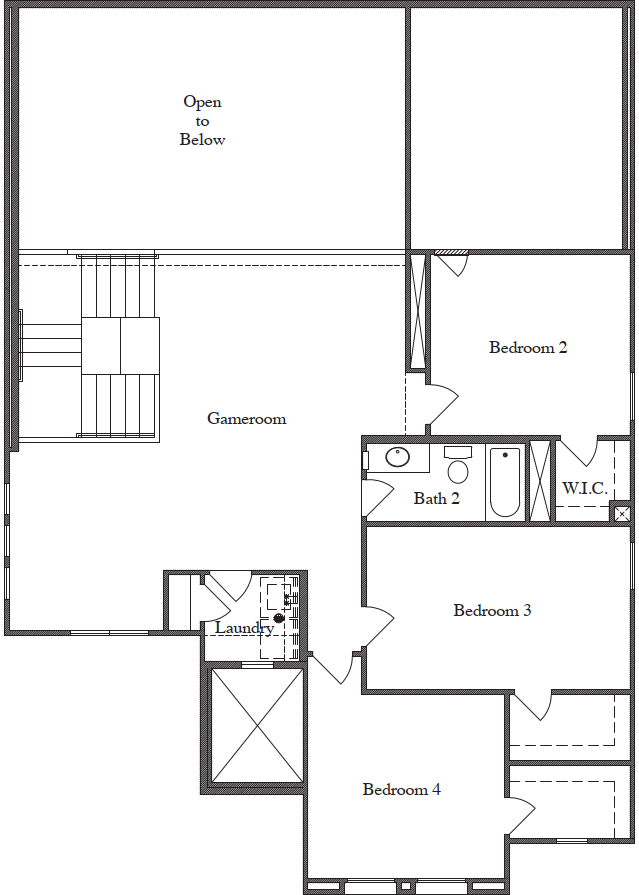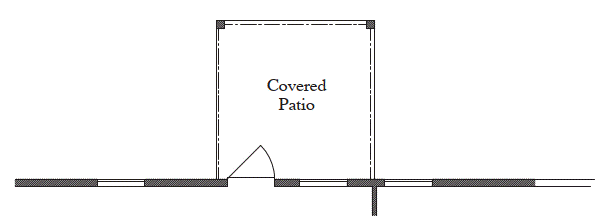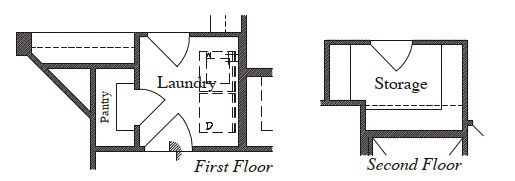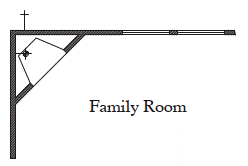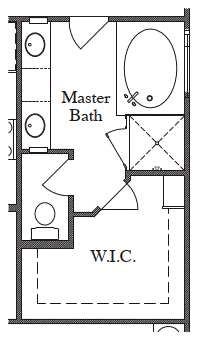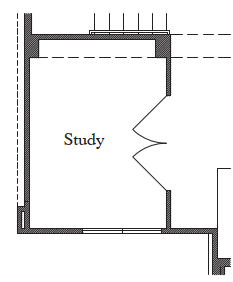Plan 2696
Elevations
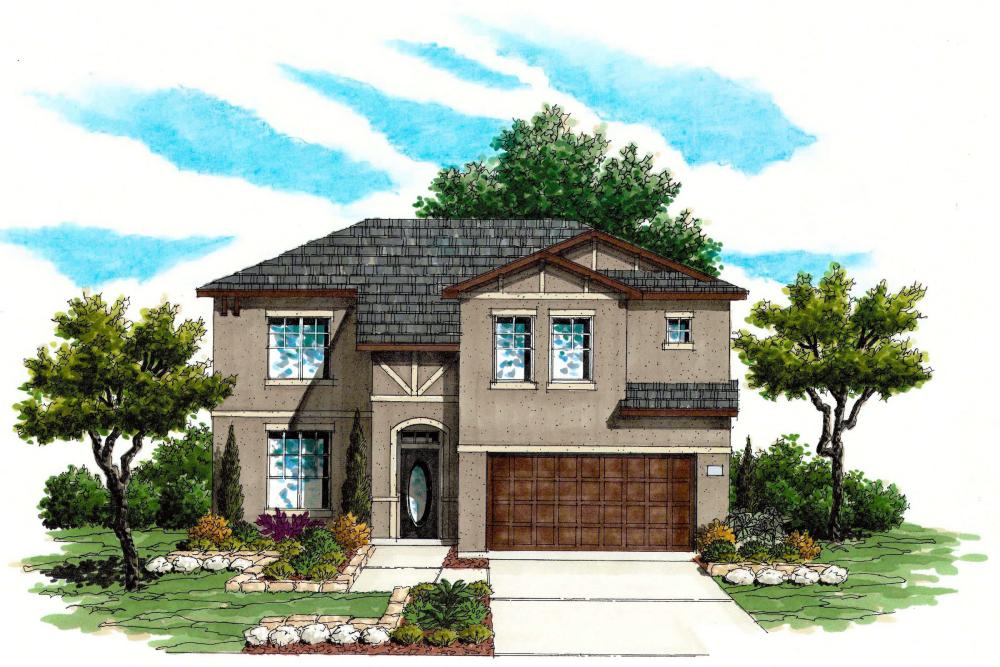
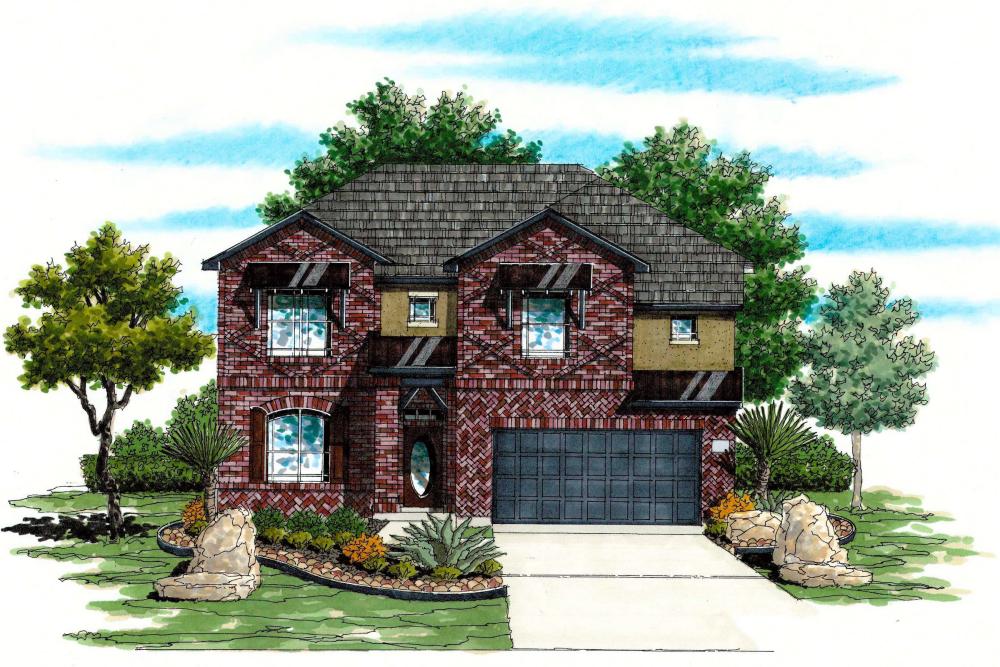
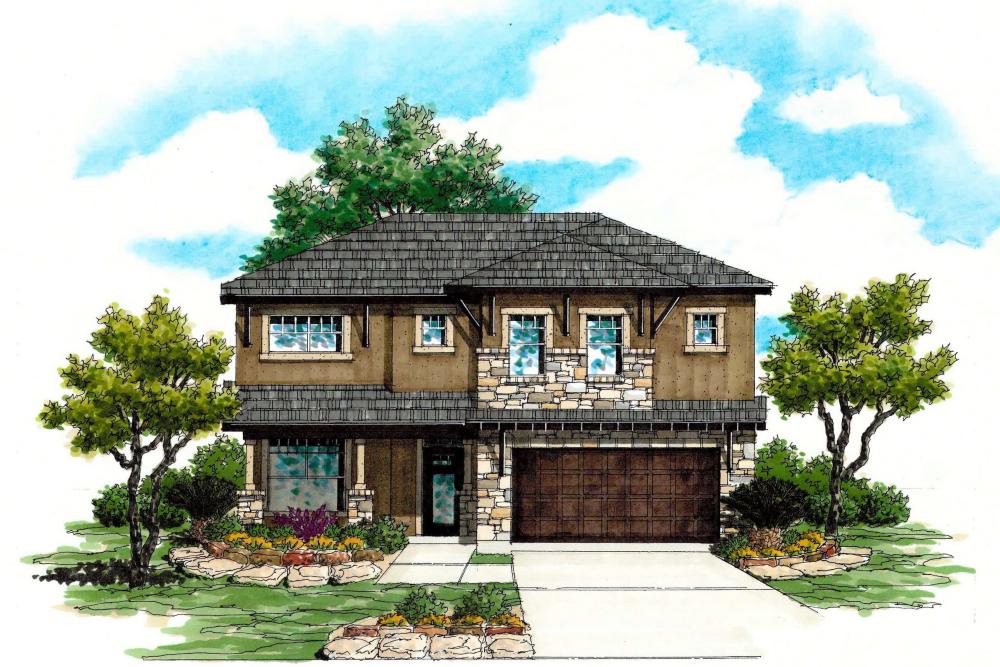
The Wimberley floorplan, a standout offering from the Texas Homes Terraces series, embodies both practicality and luxury in a two-story layout. With the master suite thoughtfully placed on the ground floor, this residence caters to the desires of modern families. Boasting a total of four bedrooms, two full baths, and an artfully designed half bath, the Wimberley provides ample space for both personal retreats and shared moments.
Upon entry, the formal dining room gracefully greets you, setting the stage for elegant gatherings and special occasions. Directly ahead lies the kitchen which is positioned opposite the staircase leading to the upper level. This space seamlessly opens up to both the family room and the bright breakfast area, offering picturesque views of the backyard through strategically placed windows. The downstairs master bedroom exudes an air of sophistication, featuring a tray ceiling and large windows that invite natural light and scenic views of the outdoors. The master bathroom is a true sanctuary, featuring dual vanities, a luxurious garden tub, a spacious walk-in shower, a separate water closet, and a remarkably spacious master closet.
Ascending to the second story, the game room overlooks the family and breakfast areas below, creating an open and connected atmosphere. Each of the secondary bedrooms boasts its own walk-in closet, emphasizing the home's commitment to comfort and functionality. Additionally, the laundry room is cleverly situated off the game room, streamlining daily tasks. Completing the ensemble, a two-car garage leads directly into the home through a convenient mudroom that connects seamlessly to the kitchen, providing an efficient and organized entry point for the family's comings and goings. The Wimberley is a testament to both thoughtful design and modern living, making it an ideal choice for those seeking a home that effortlessly aligns with their lifestyle.
Options
About The Neighborhood

Ventana
PRICES REDUCED ON
SELECT MOVE-IN-READY-HOMES
- New Builds or Move-In-Ready Homes Available
- Community Pool
- Award-winning 1-story and 1.5-story homes
- Located at Blanco Rd and SH 46
- Convenient to Boerne, New Braunfels & San Antonio
- Custom Options Available
29.805875, -98.514071
Model Home
2918 Blenheim Park
Bulverde, Texas 78163
Model Home Hours
Tue-Sat: 10 AM to 6 PM
or by appointment until 7 PM
Sun-Mon: 12 PM to 6 PM
or by appointment until 7 PM

