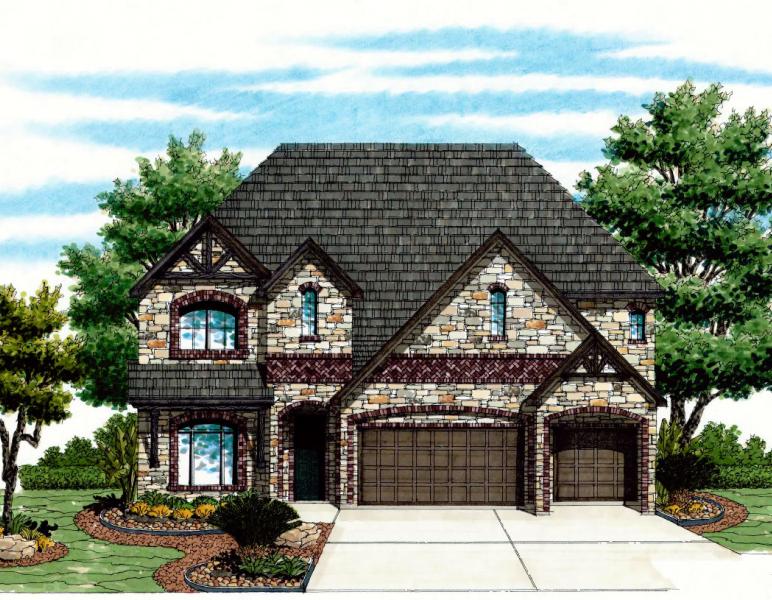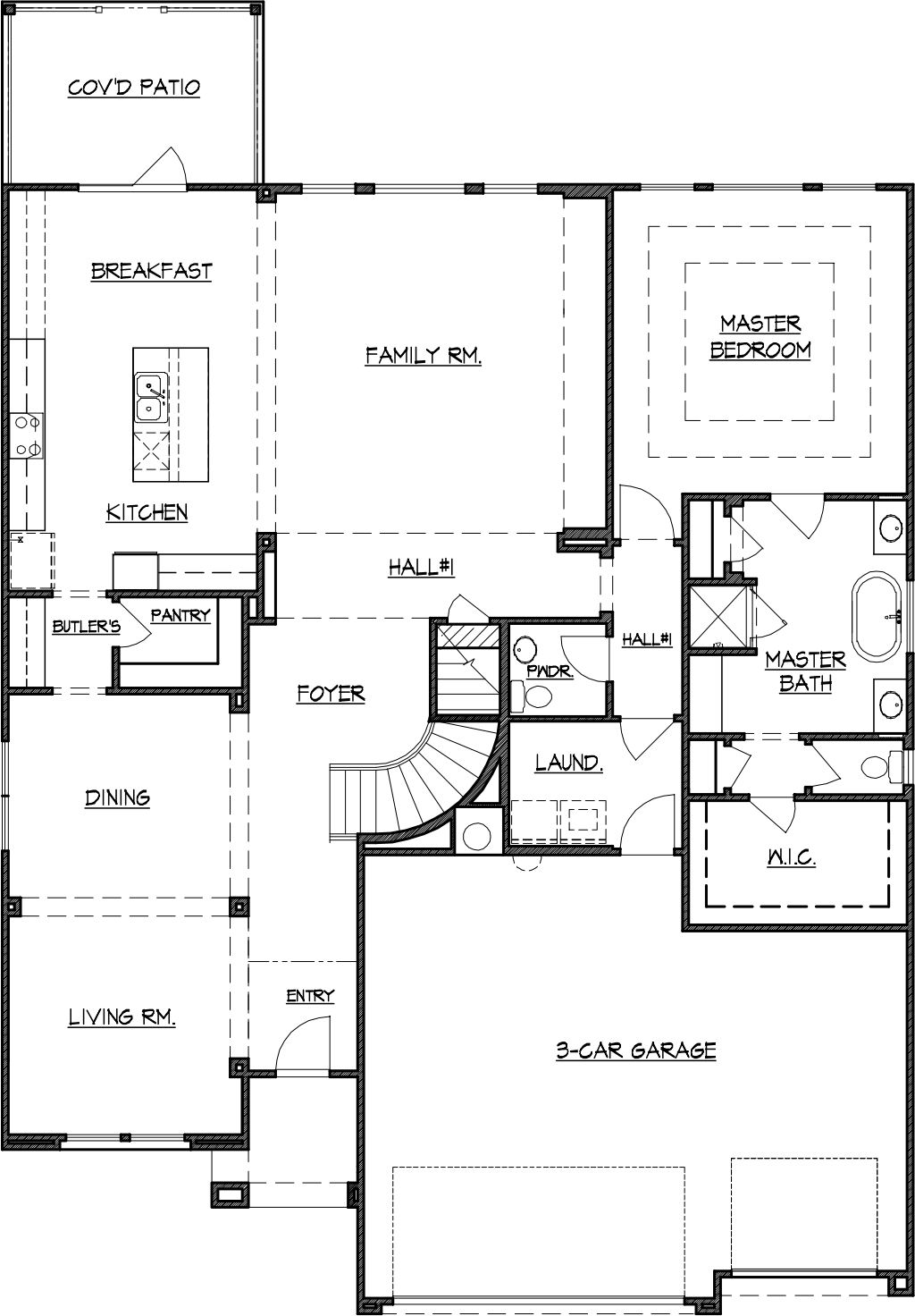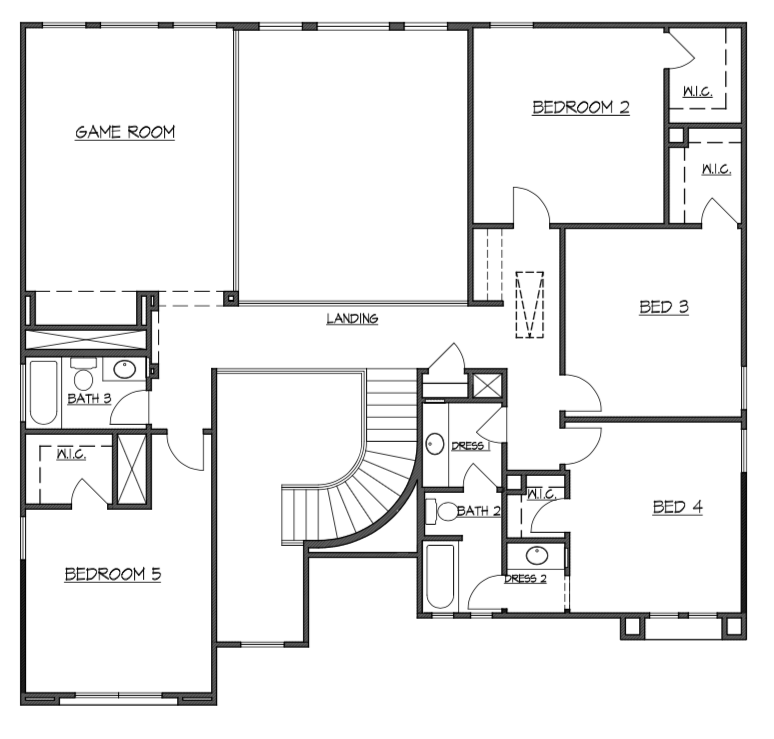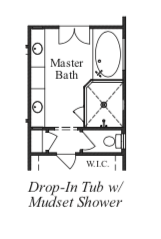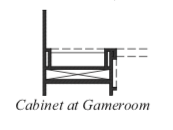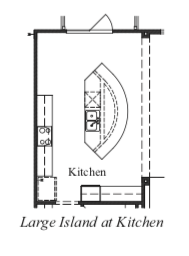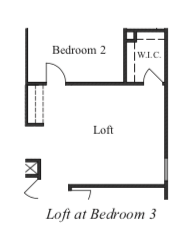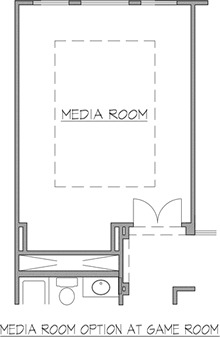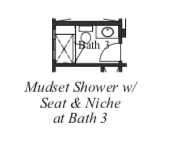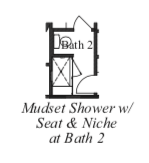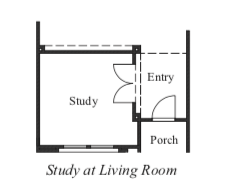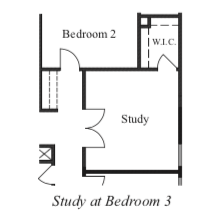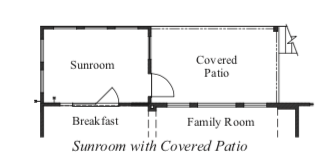Bentley
Elevations
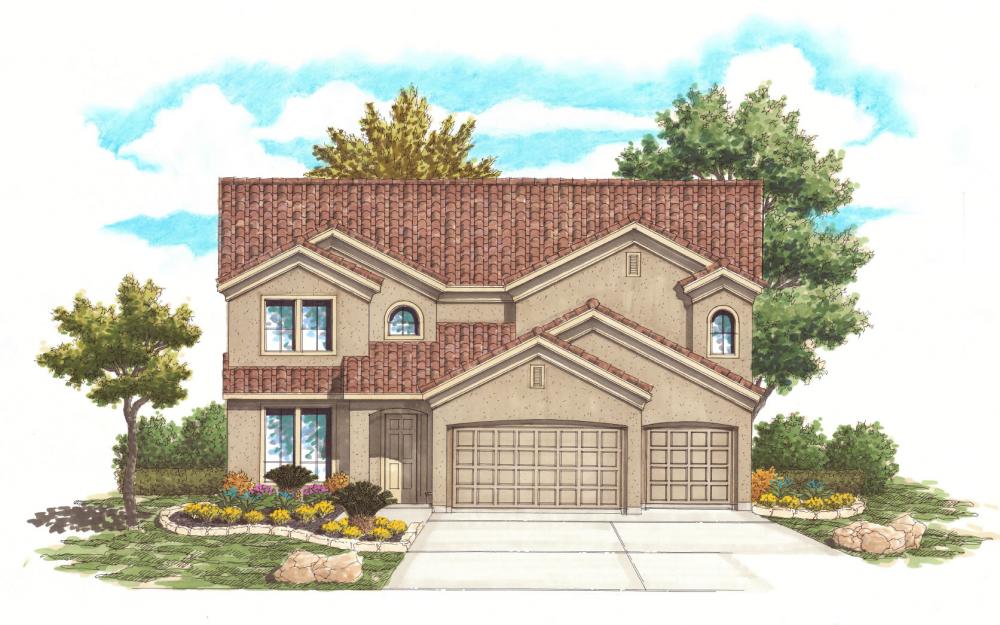
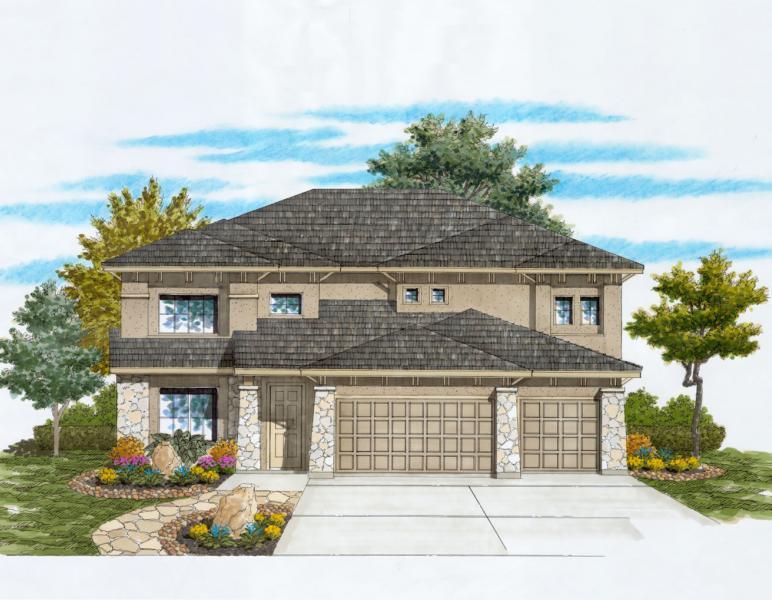
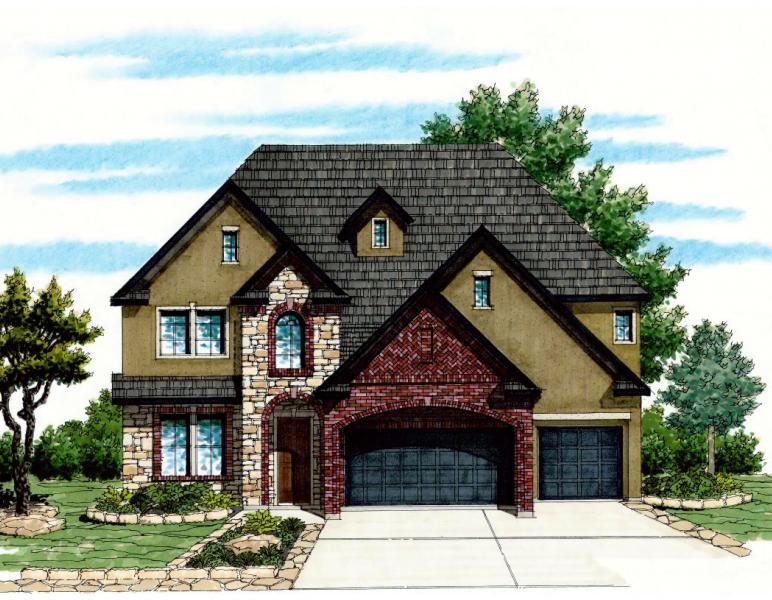
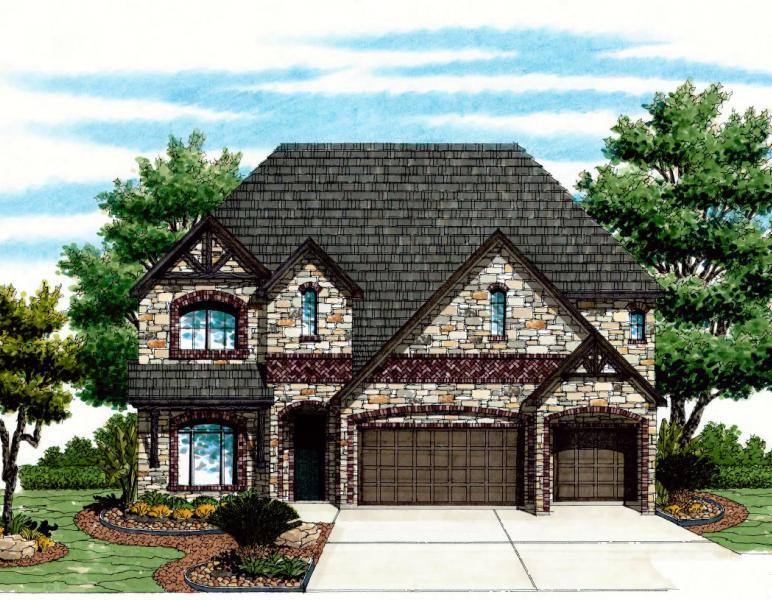
This beautiful 3748 sf 5-bedroom 3.5 bath 3 car garage design features a high entry and spectacular curved staircase, elegant formal dining, and a family room that’s accented by 18 ft towering ceilings that look into an open game room above. The Bentley features a gourmet kitchen with tons of cabinet and granite counter top space. The kitchen is accented by built-in stainless appliances and beautiful 18- and 20-inch tile floors. Adding the oversized arched island is a popular option. A huge butler pantry is between the kitchen and formal dining for serving ease. Around the corner is the large downstairs master suite. The master bath features separate his and her vanities and spacious shower with separate garden tub, and large walk-in closet. The upstairs bedrooms offer 4 large bedrooms with nice walk-in closets in each. A media room option is also available with 7 channel surround sound pre-wire. This home design is the definition of elegance!

