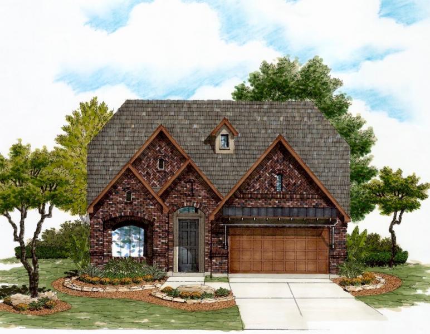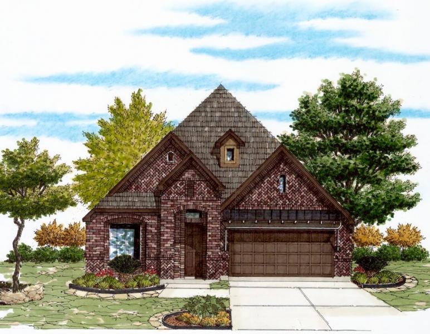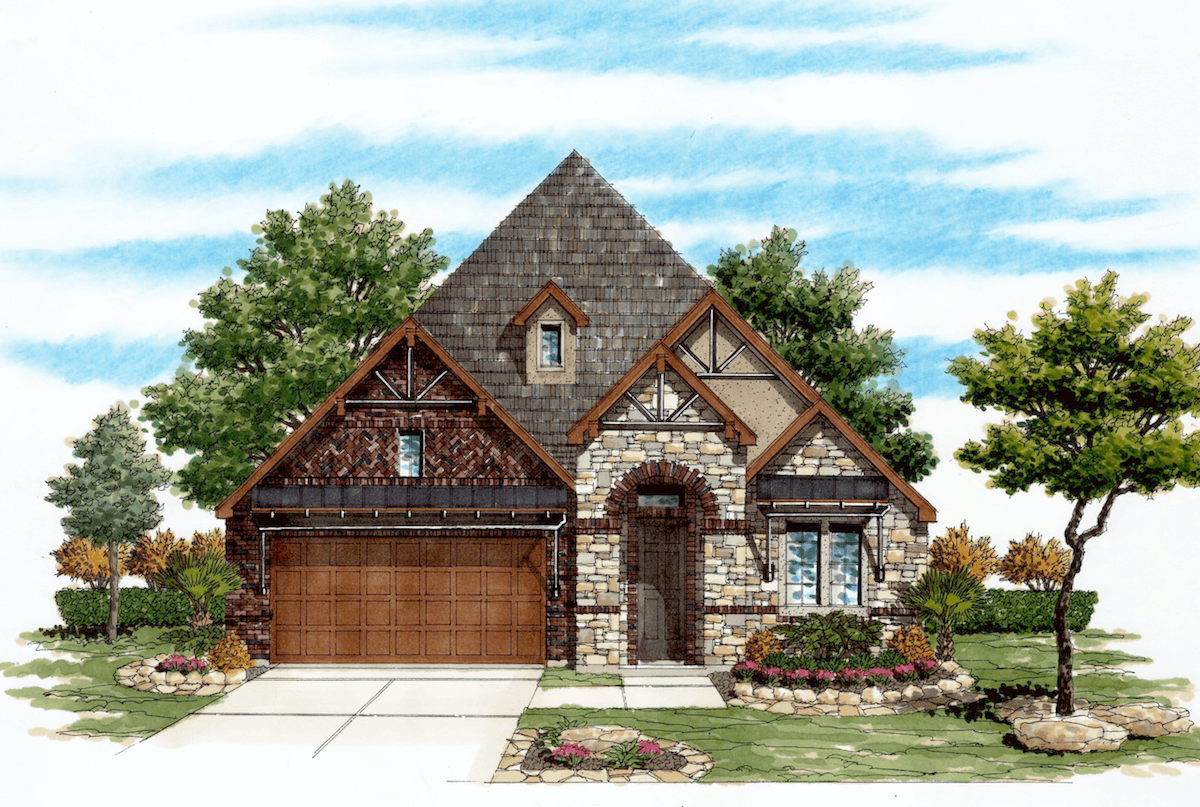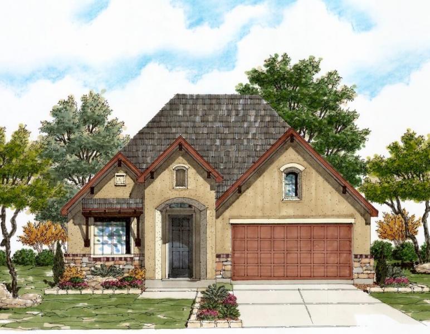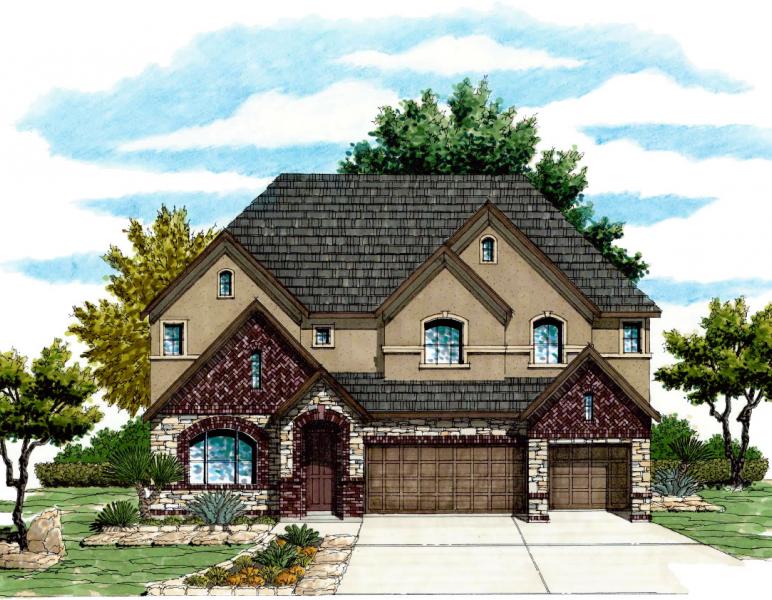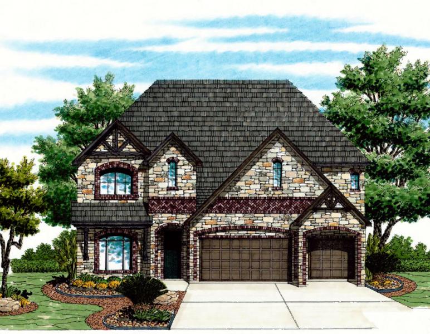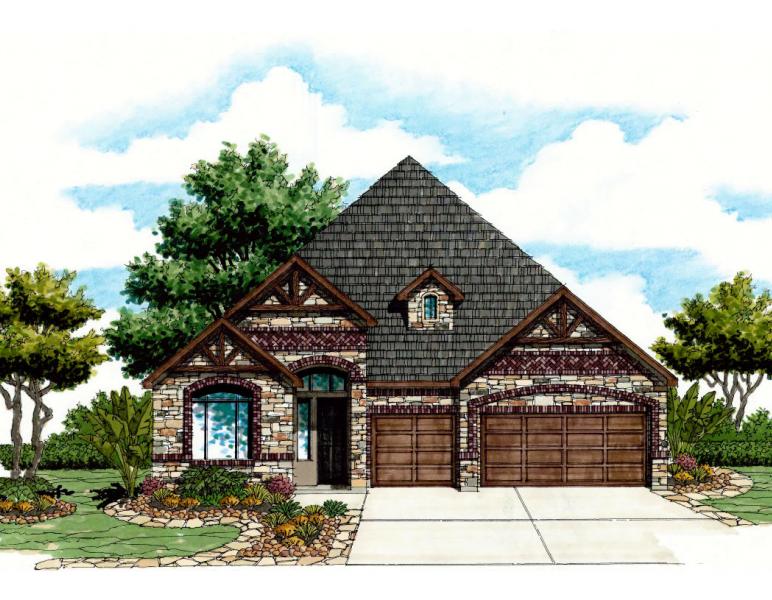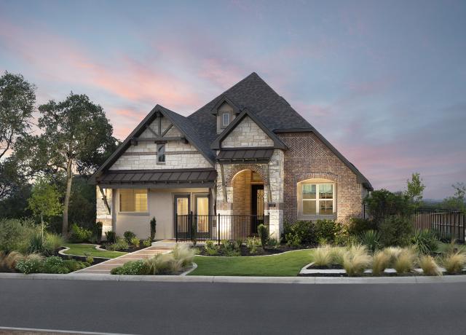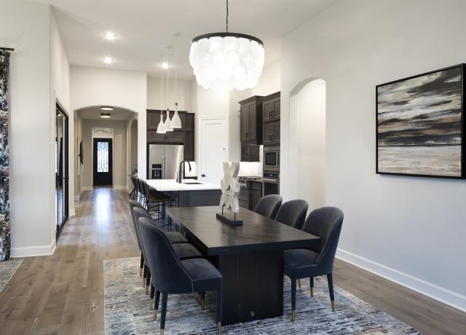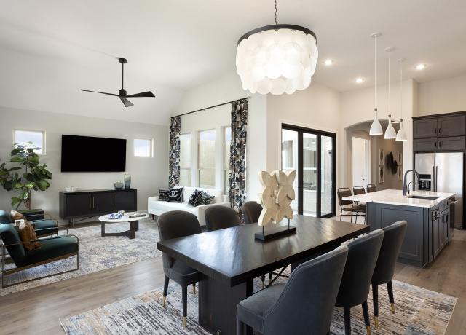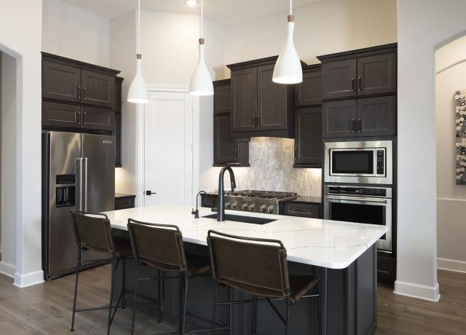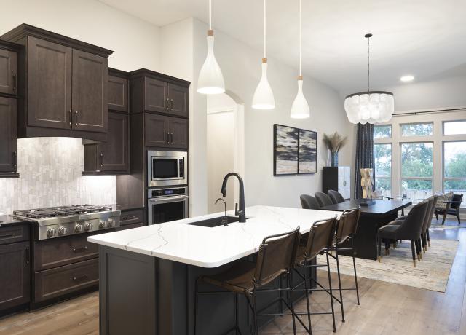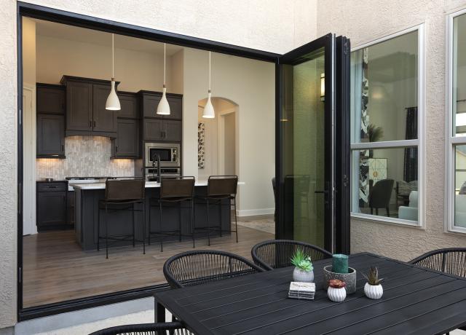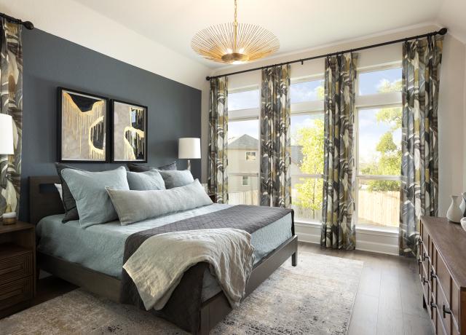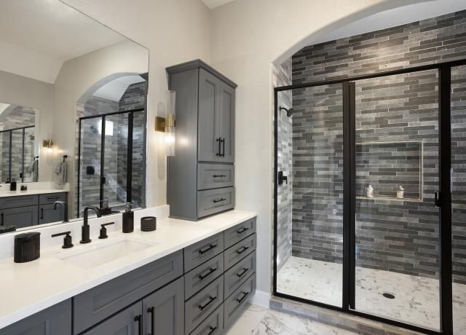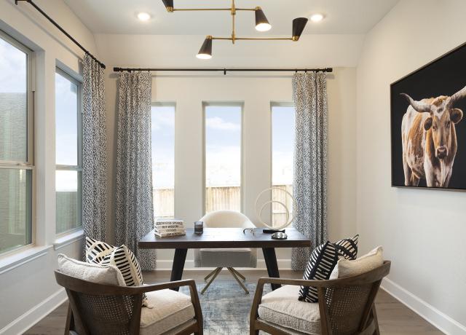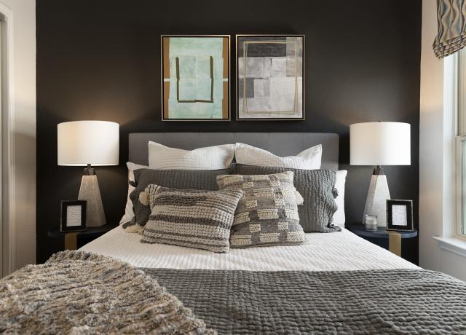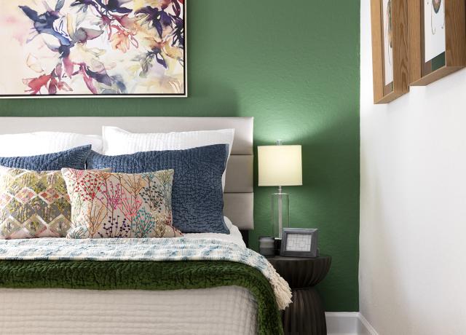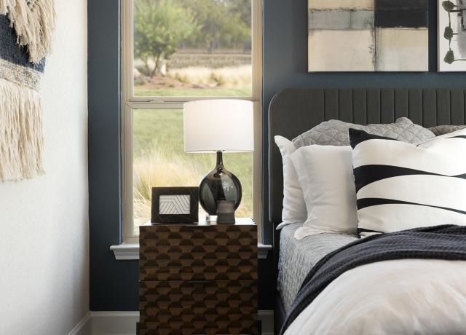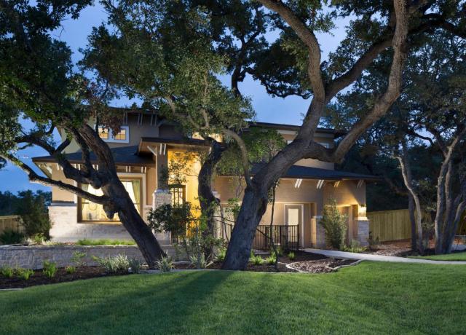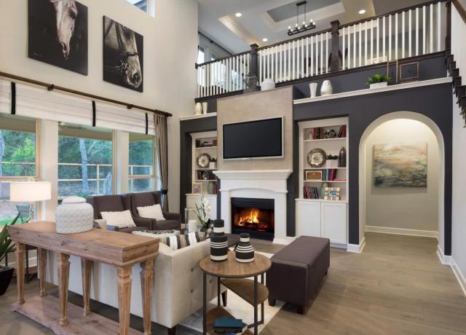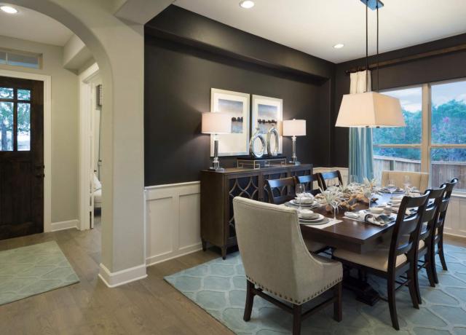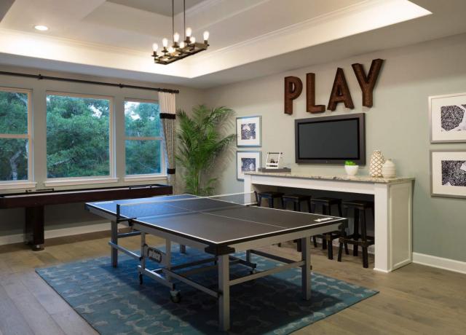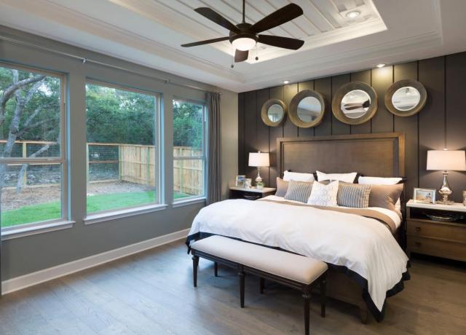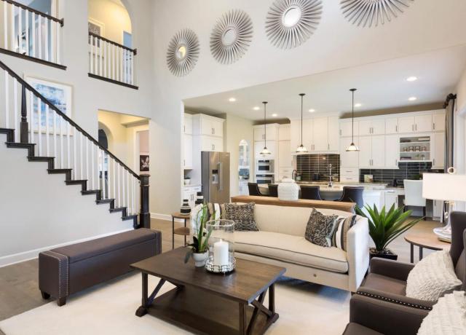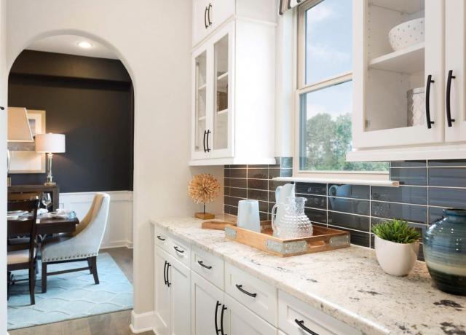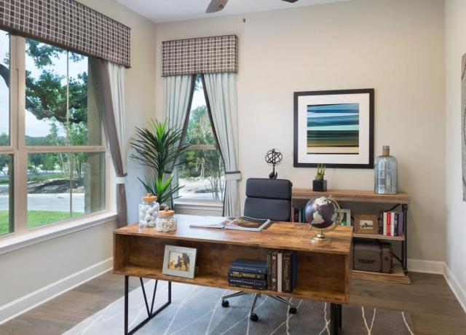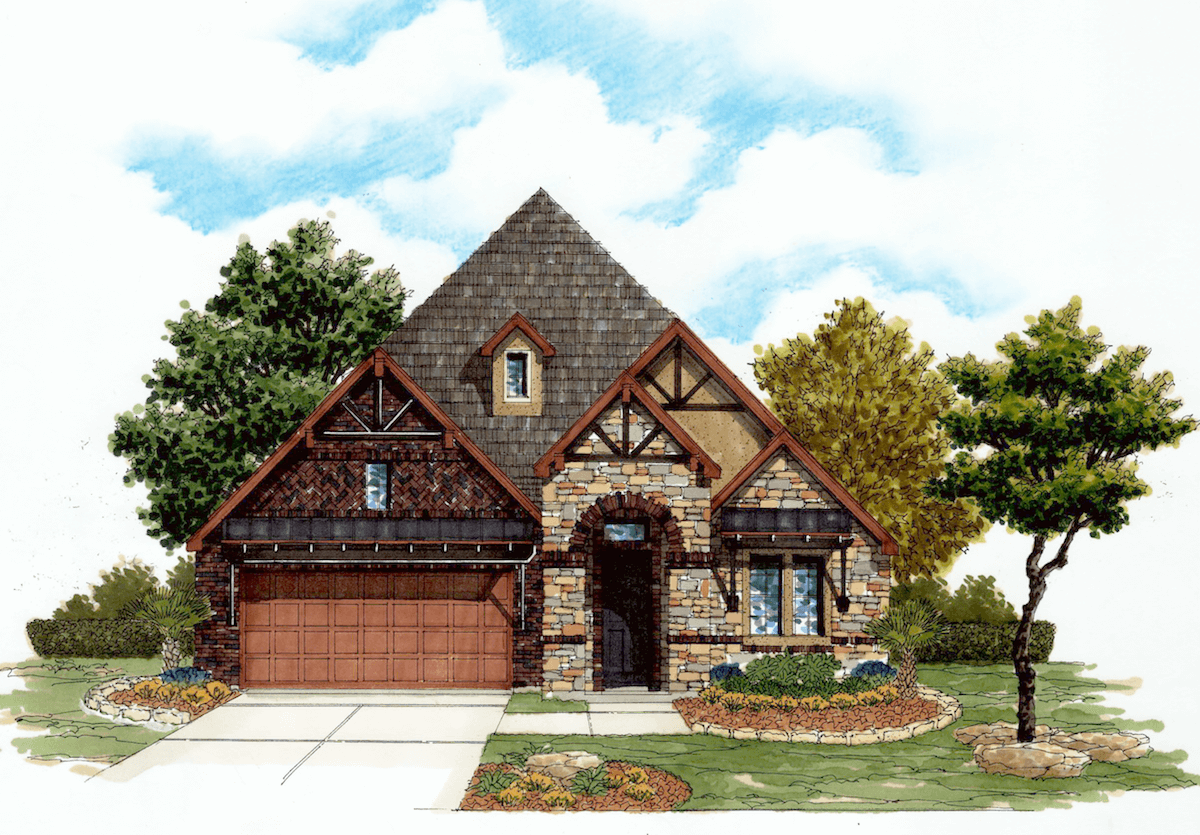Please note: Many upgrades and options are included in the base price of the homes we offer. These additional features vary according to each community’s specifications and are not represented on the floor plans displayed on this page. For specific details please consult with your Texas Homes Sales Counselor.
Floor plans may vary by elevation. Prices shown reflect the base price of the home according to community specifications and elevation and are subject to change without prior notice or obligation. The square footage is an approximate number and may vary depending upon the method used to calculate the measurement. All elevations and floor plans are an artists’ conceptual drawing and may vary from the constructed home. Texas Homes reserves the right to make changes to the home, plans, and specifications as we deem necessary without notice or obligation. Floor plans may vary by elevation.
Why Texas Homes?
Every Texas Homes-built home is a part of a unique, thoughtfully-planned neighborhood, and customized for each homeowner's needs.
We bring together quality craftsmanship, approachable design processes, and harness the latest home automation technologies to bring to life the ideal house to call your home. Our homes are built by Texans, we're owned by San Antonians, and are proud to serve Texans and future-Texans like you.

